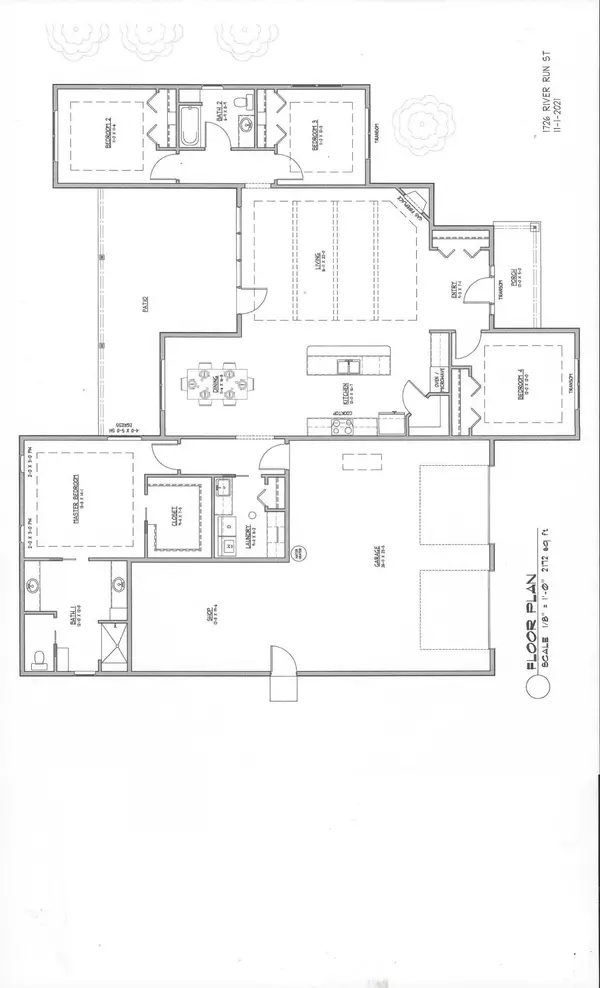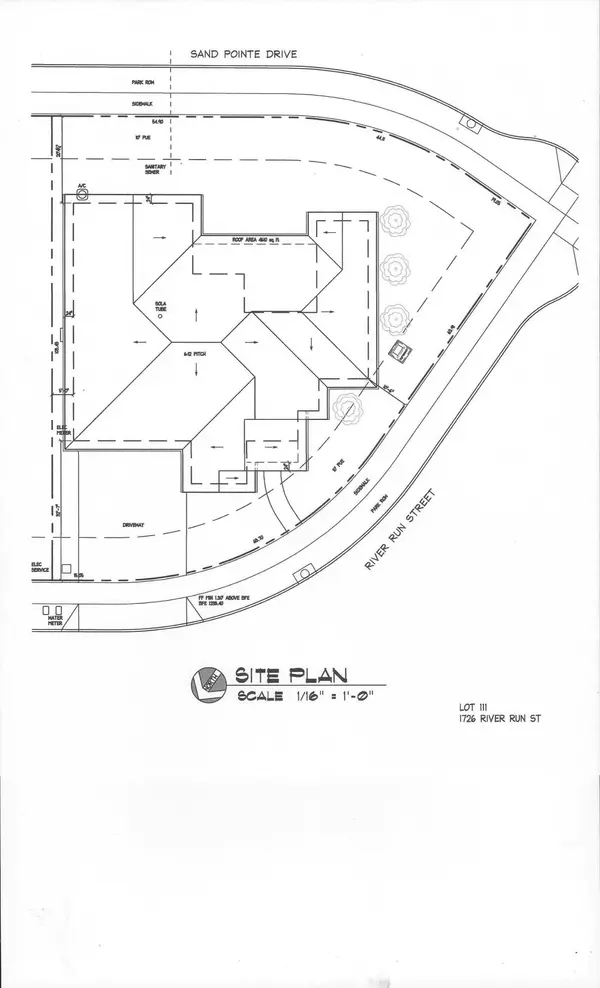$695,000
$695,000
For more information regarding the value of a property, please contact us for a free consultation.
1726 River Run ST Central Point, OR 97502
4 Beds
2 Baths
2,172 SqFt
Key Details
Sold Price $695,000
Property Type Single Family Home
Sub Type Single Family Residence
Listing Status Sold
Purchase Type For Sale
Square Footage 2,172 sqft
Price per Sqft $319
Subdivision North Village At Twin Creeks Phase Iii, The
MLS Listing ID 220136880
Sold Date 07/18/22
Style Cottage/Bungalow
Bedrooms 4
Full Baths 2
HOA Fees $125
Year Built 2022
Annual Tax Amount $1,000
Lot Size 9,147 Sqft
Acres 0.21
Lot Dimensions 0.21
Property Description
You will love this new floor plan, sweet location in the award winning Twin Creeks Development, large lot, and 3-car garage (one bay is tandem). Just starting construction,. The great room has a gas fireplace, wall of windows facing south, and a beamed ceiling. The kitchen is huge with a walk-in pantry, large island/breakfast bar, cooktop and wall oven, and tons of custom cabinets. The 4th bedroom is oversized and at the front of the home, would make a great office or hobby room. The guest bedroom wing has generous bedrooms with trayed ceilings. The dining area is oversized with windows overlooking the HUGE covered patio. Utility room features a sink, owner's coat closet, folding counter and solatube for natural light. A spacious master suite has a large walk-in closet, separated vanities, no-step walk in shower and water closet. Finished garage is 26'11''x 23'5'' PLUS there is a tandem bay that is 12'8''x19'6''. Listing agent is a principal of selling corporation.
Location
State OR
County Jackson
Community North Village At Twin Creeks Phase Iii, The
Direction North on N. Haskell to the end, right on River Run and follow it to the curve. Property is on the right, home faces north with a south facing rear yard.
Interior
Interior Features Breakfast Bar, Ceiling Fan(s), Double Vanity, Enclosed Toilet(s), Granite Counters, Kitchen Island, Linen Closet, Open Floorplan, Pantry, Primary Downstairs, Walk-In Closet(s)
Heating ENERGY STAR Qualified Equipment, Forced Air, Natural Gas
Cooling Central Air, ENERGY STAR Qualified Equipment
Fireplaces Type Gas, Great Room
Fireplace Yes
Window Features Double Pane Windows,ENERGY STAR Qualified Windows,Vinyl Frames
Exterior
Exterior Feature Patio
Garage Attached, Concrete, Driveway, Garage Door Opener, On Street, Workshop in Garage
Garage Spaces 3.0
Community Features Park, Pickleball Court(s), Sport Court
Amenities Available Landscaping
Roof Type Composition
Accessibility Accessible Bedroom, Accessible Closets, Accessible Doors, Accessible Entrance, Accessible Full Bath, Accessible Hallway(s), Accessible Kitchen, Lifelong Housing Certification
Total Parking Spaces 3
Garage Yes
Building
Lot Description Corner Lot, Drip System, Fenced, Landscaped, Level
Entry Level One
Foundation Concrete Perimeter
Builder Name WL Moore Construction, INC
Water Public
Architectural Style Cottage/Bungalow
Structure Type Frame
New Construction Yes
Schools
High Schools Crater High
Others
Senior Community No
Tax ID 11007283
Security Features Carbon Monoxide Detector(s),Smoke Detector(s)
Acceptable Financing Cash, Conventional
Listing Terms Cash, Conventional
Special Listing Condition Standard
Read Less
Want to know what your home might be worth? Contact us for a FREE valuation!

Our team is ready to help you sell your home for the highest possible price ASAP





