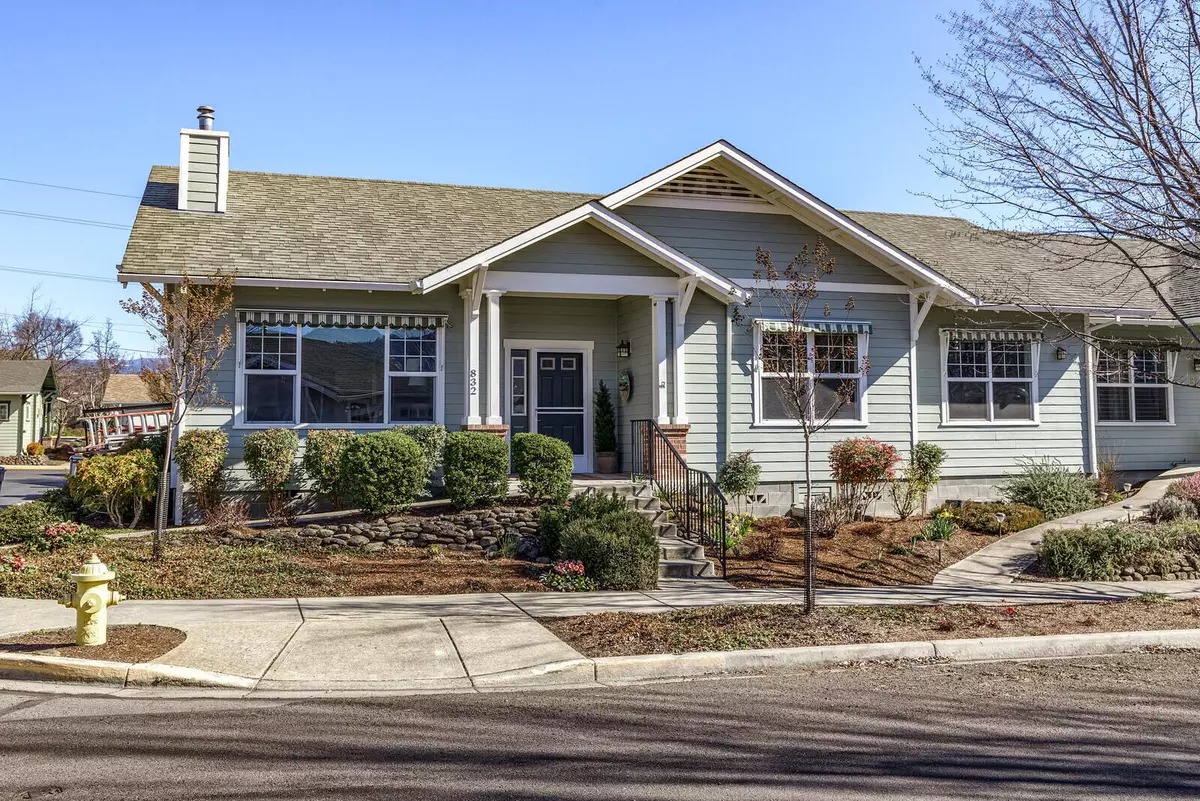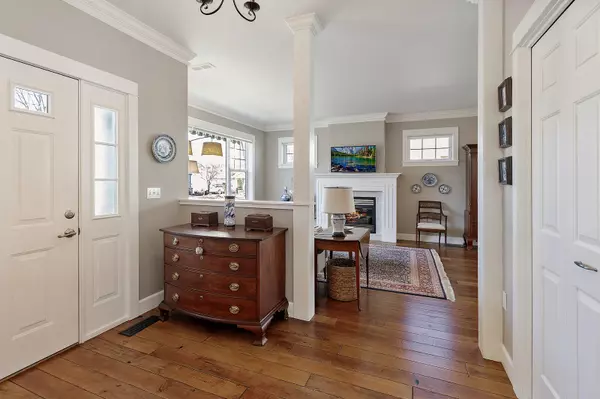$536,000
$565,000
5.1%For more information regarding the value of a property, please contact us for a free consultation.
832 Plum Ridge DR Ashland, OR 97520
2 Beds
2 Baths
1,497 SqFt
Key Details
Sold Price $536,000
Property Type Condo
Sub Type Condominium
Listing Status Sold
Purchase Type For Sale
Square Footage 1,497 sqft
Price per Sqft $358
Subdivision Mountain Meadows Subdivision Phase 1
MLS Listing ID 220140223
Sold Date 07/14/22
Style Contemporary,Craftsman
Bedrooms 2
Full Baths 2
HOA Fees $702
Year Built 2000
Annual Tax Amount $6,054
Property Sub-Type Condominium
Property Description
Beautifully cared for craftsman condo in the highly desired Mountain Meadows 55+ Community. The quality of finishes are evident as soon as one enters the home. The wide plank oak floors fill the living area and bedrooms, enhancing the flow of the home. The welcoming living room is filled with natural light and crown molding. The kitchen has stainless steel appliances, quartz countertops and custom tile backsplash- the perfect place for the home chef and entertainer. The spacious primary bedroom has a large walk-in closet and updated en suite bathroom. A lovely office space and laundry area make this a true suite. The second bedroom and full bathroom are perfect for guests. All of this in a beautifully maintained neighborhood with sidewalks and open spaces.
Location
State OR
County Jackson
Community Mountain Meadows Subdivision Phase 1
Direction Go N on Mountain Meadows past N Mountain Park and across Bear Creek. Go left on Mountain Meadows Drive and then first right on Plum Ridge and property is on the right.
Rooms
Basement None
Interior
Interior Features Ceiling Fan(s), Jetted Tub, Linen Closet, Open Floorplan, Primary Downstairs, Soaking Tub, Solid Surface Counters, Stone Counters, Tile Shower, Walk-In Closet(s), Wired for Data
Heating Electric, Heat Pump, Natural Gas
Cooling Heat Pump
Fireplaces Type Gas, Living Room
Fireplace Yes
Window Features Double Pane Windows,Vinyl Frames
Exterior
Exterior Feature Patio
Parking Features Attached, Concrete, Driveway, Garage Door Opener, On Street
Garage Spaces 1.0
Amenities Available Clubhouse, Firewise Certification, Fitness Center, Landscaping, Park, Pool, Resort Community, Restaurant, Snow Removal, Trail(s)
Roof Type Composition
Accessibility Accessible Approach with Ramp, Accessible Bedroom, Accessible Closets, Accessible Doors, Accessible Entrance, Accessible Full Bath, Accessible Hallway(s), Accessible Kitchen, Grip-Accessible Features
Total Parking Spaces 1
Garage Yes
Building
Lot Description Corner Lot, Drip System, Landscaped, Level, Sprinklers In Front
Entry Level One
Foundation Block
Water Public
Architectural Style Contemporary, Craftsman
Structure Type Brick,Frame
New Construction No
Schools
High Schools Ashland High
Others
Senior Community Yes
Tax ID 1-0948257
Security Features Carbon Monoxide Detector(s),Smoke Detector(s)
Acceptable Financing Cash, Conventional
Listing Terms Cash, Conventional
Special Listing Condition Standard
Read Less
Want to know what your home might be worth? Contact us for a FREE valuation!

Our team is ready to help you sell your home for the highest possible price ASAP






