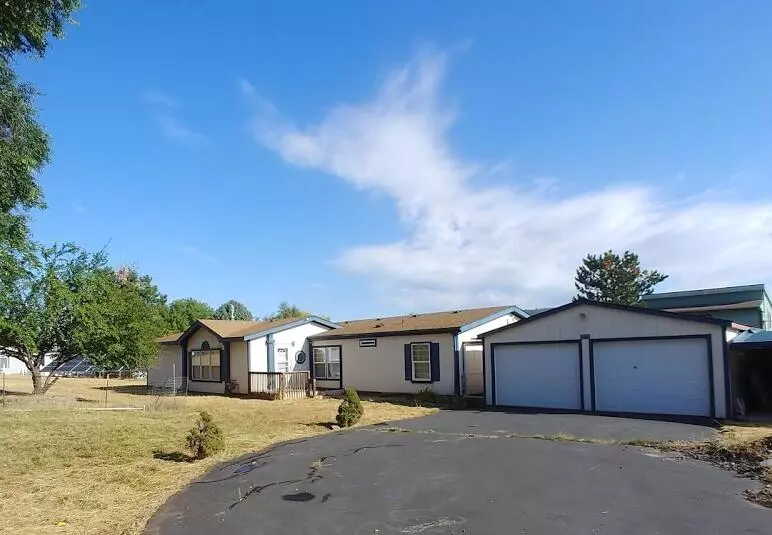$399,000
$399,000
For more information regarding the value of a property, please contact us for a free consultation.
11009 River ST Keno, OR 97627
3 Beds
2 Baths
2,265 SqFt
Key Details
Sold Price $399,000
Property Type Manufactured Home
Sub Type Manufactured On Land
Listing Status Sold
Purchase Type For Sale
Square Footage 2,265 sqft
Price per Sqft $176
Subdivision Klamath River Acres -Third Addition
MLS Listing ID 220143455
Sold Date 07/15/22
Style Ranch
Bedrooms 3
Full Baths 2
Year Built 1993
Annual Tax Amount $1,836
Lot Size 1.740 Acres
Acres 1.74
Lot Dimensions 1.74
Property Sub-Type Manufactured On Land
Property Description
239ft of Klamath River frontage with your own private dock, boat launch and covered boat storage. Spacious 2,265sf Fleetwood Barrington manufactured home on 1.74 acres. Home features open floorplan with vaulted ceilings, skylights, built-in bookcases and a Jotul natural gas stove for those cozy winter nights. Enjoy the incredible river views from your expansive back deck with screened-in porch and several storage buildings. Also features a 2-car garage, carport, solar panel system for minimal power bills, plus well and septic. Includes riding lawn mower, living room furniture and appliances. Call today to view this lovely home.
Location
State OR
County Klamath
Community Klamath River Acres -Third Addition
Direction Hwy 66 to Keno, turn right onto River St. at the corner of Keno Store just over the bridge. Home is on the right.
Rooms
Basement None
Interior
Interior Features Breakfast Bar, Built-in Features, Double Vanity, Fiberglass Stall Shower, Jetted Tub, Laminate Counters, Open Floorplan, Shower/Tub Combo, Vaulted Ceiling(s), Walk-In Closet(s)
Heating Electric, Forced Air, Natural Gas, Other
Cooling None
Window Features Double Pane Windows,Vinyl Frames
Exterior
Exterior Feature Deck, Dock, Patio
Parking Features Asphalt, Attached Carport, Detached, Driveway, Garage Door Opener, RV Access/Parking, Workshop in Garage
Garage Spaces 2.0
Waterfront Description Riverfront
Roof Type Composition
Porch true
Total Parking Spaces 2
Garage Yes
Building
Lot Description Level
Entry Level One
Foundation Block
Builder Name Fleetwood
Water Private, Well
Architectural Style Ranch
Structure Type Manufactured House
New Construction No
Schools
High Schools Henley High
Others
Senior Community No
Tax ID R500924
Security Features Carbon Monoxide Detector(s),Smoke Detector(s)
Acceptable Financing Cash, Conventional
Listing Terms Cash, Conventional
Special Listing Condition Standard
Read Less
Want to know what your home might be worth? Contact us for a FREE valuation!

Our team is ready to help you sell your home for the highest possible price ASAP






