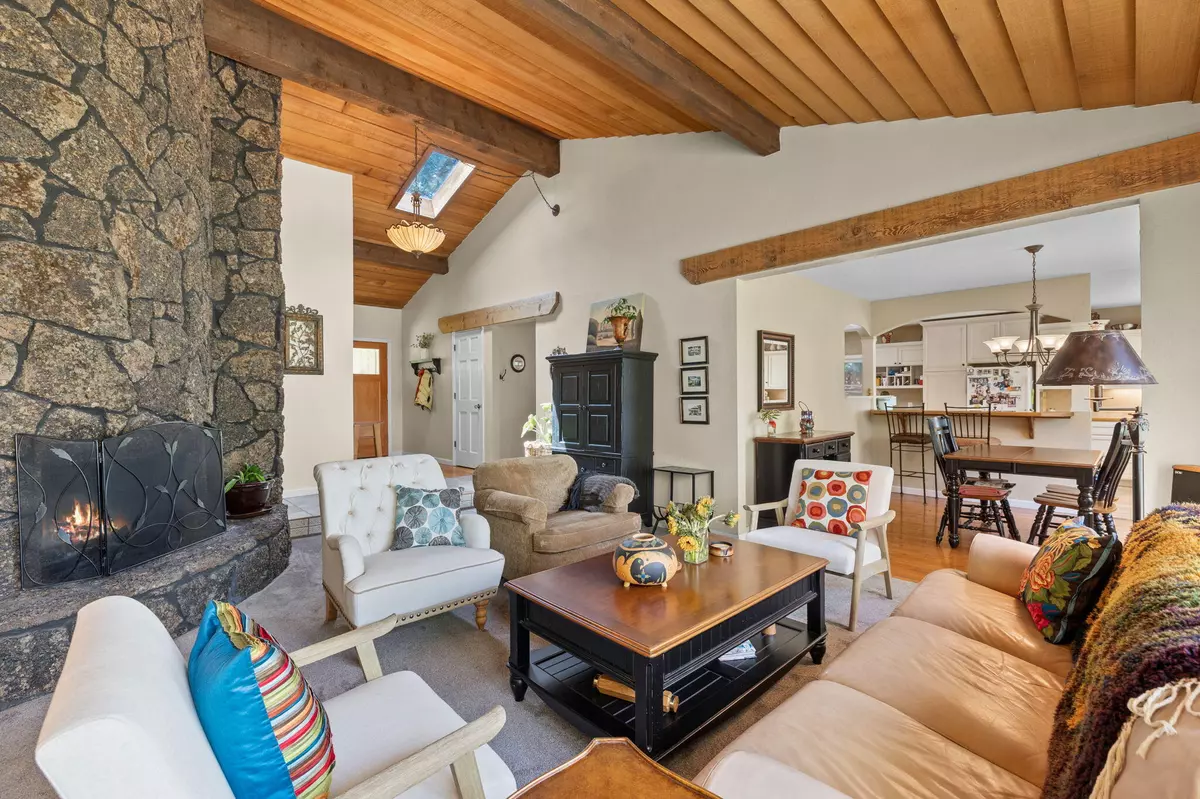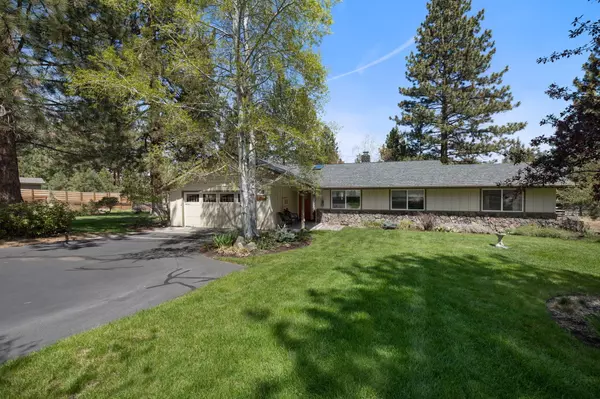$860,000
$839,900
2.4%For more information regarding the value of a property, please contact us for a free consultation.
20636 Pine Vista DR Bend, OR 97702
4 Beds
2 Baths
1,996 SqFt
Key Details
Sold Price $860,000
Property Type Single Family Home
Sub Type Single Family Residence
Listing Status Sold
Purchase Type For Sale
Square Footage 1,996 sqft
Price per Sqft $430
Subdivision Woodside Ranch
MLS Listing ID 220145900
Sold Date 07/07/22
Style Northwest,Ranch,Traditional
Bedrooms 4
Full Baths 2
Year Built 1975
Annual Tax Amount $4,574
Lot Size 1.420 Acres
Acres 1.42
Lot Dimensions 1.42
Property Description
Nestled amongst trees and backing the canal, sits this lovingly cared for single level home on almost 1 ½ acres in the peaceful & serene setting of Woodside Ranch. A curved driveway leads you into this very special property in SE Bend. Upon entry notice the abundant natural light from vaulted ceilings, skylights and large windows with canal views. Living room features impressive floor to ceiling, curved lava rock fireplace. Gourmet kitchen w/ raised breakfast bar, farm sink & is open to the living, dining and family room. Cozy up to the 2nd fireplace in family room. 3 bedrooms & full bathroom are down the hall, close to the spacious primary bedroom suite w/ walk-in tiled shower & ample closet space. Mahogany deck off kitchen, overlooking the canal. Views of Pilot Butte @ side yard, excellent for those July 4th get-togethers. Attached 2 car garage & detached garage/shop & extra storage shed. Seasonal canal borders the full eastern property line. Drain field completely redone in 2011.
Location
State OR
County Deschutes
Community Woodside Ranch
Interior
Interior Features Breakfast Bar, Ceiling Fan(s), Fiberglass Stall Shower, Primary Downstairs, Shower/Tub Combo, Tile Counters, Tile Shower, Vaulted Ceiling(s)
Heating Electric, Forced Air, Wood
Cooling None
Fireplaces Type Family Room, Living Room, Wood Burning
Fireplace Yes
Window Features Double Pane Windows,Vinyl Frames
Exterior
Exterior Feature Deck
Garage Asphalt, Attached, Detached, Driveway, Garage Door Opener, Gravel, RV Access/Parking, Storage
Garage Spaces 3.0
Roof Type Composition
Total Parking Spaces 3
Garage Yes
Building
Lot Description Native Plants, Sloped, Sprinkler Timer(s), Sprinklers In Front, Sprinklers In Rear, Wooded
Entry Level One
Foundation Stemwall
Water Private
Architectural Style Northwest, Ranch, Traditional
Structure Type Frame
New Construction No
Schools
High Schools Caldera High
Others
Senior Community No
Tax ID 112229
Security Features Carbon Monoxide Detector(s),Smoke Detector(s)
Acceptable Financing Cash, Conventional
Listing Terms Cash, Conventional
Special Listing Condition Standard
Read Less
Want to know what your home might be worth? Contact us for a FREE valuation!

Our team is ready to help you sell your home for the highest possible price ASAP







