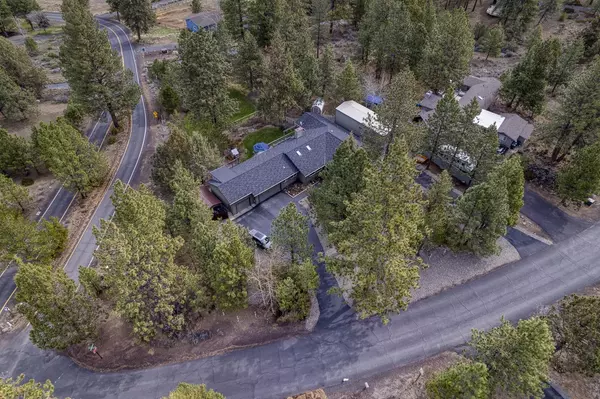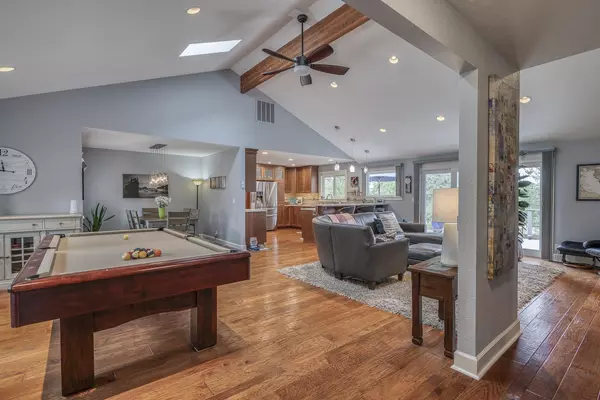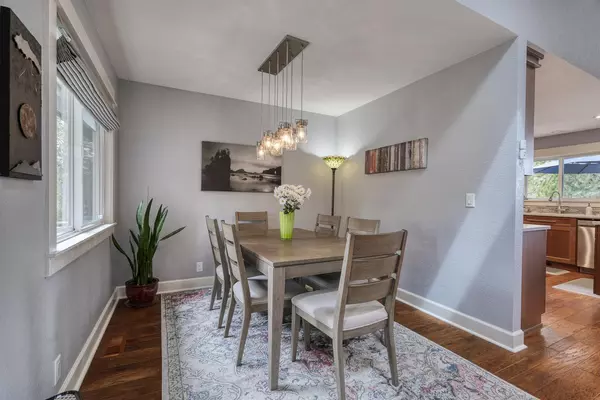$1,160,000
$1,200,000
3.3%For more information regarding the value of a property, please contact us for a free consultation.
20572 Pine Vista DR Bend, OR 97702
4 Beds
2 Baths
2,210 SqFt
Key Details
Sold Price $1,160,000
Property Type Single Family Home
Sub Type Single Family Residence
Listing Status Sold
Purchase Type For Sale
Square Footage 2,210 sqft
Price per Sqft $524
Subdivision Woodside Ranch
MLS Listing ID 220144263
Sold Date 07/01/22
Style Ranch
Bedrooms 4
Full Baths 2
Year Built 1982
Annual Tax Amount $4,063
Lot Size 1.070 Acres
Acres 1.07
Lot Dimensions 1.07
Property Description
Exquisitely remodeled single-level home in desirable Woodside Ranch. 4 bedrooms, 2 bathrooms, primary on the main, bonus room above the large 3-car
garage. One bedroom is currently being used as an office. Environmentally friendly, all electric heating and cooling systems with new wiring throughout. Light and airy design with skylights and open living areas. Spacious modern kitchen, stainless steel appliances, granite counter tops and hardwood floors.
Gorgeous views from the new TimberTech deck in back with large, retractable awning. Custom TimberTech covered front porch and spacious entry way.
Professionally landscaped and terraced 1.07 acre lot with large pine trees, gorgeous lawns front and rear. Fenced yard backs to a lovely seasonal irrigation
canal. Plenty of parking with a boat storage and a separate large insulated RV garage with its own driveway. This home is in immaculate condition throughout, you will not want to miss this rare find in Woodside Ranch!
Location
State OR
County Deschutes
Community Woodside Ranch
Direction Knott Road to Woodside Rd, south on Woodside and then east on Pine Vista at the intersection. Home is on the left.
Rooms
Basement None
Interior
Interior Features Breakfast Bar, Ceiling Fan(s), Granite Counters, Linen Closet, Open Floorplan, Pantry, Primary Downstairs, Shower/Tub Combo, Smart Thermostat, Soaking Tub, Tile Shower, Vaulted Ceiling(s)
Heating Electric, Forced Air, Heat Pump
Cooling Central Air, Heat Pump
Window Features Double Pane Windows,Skylight(s),Vinyl Frames
Exterior
Exterior Feature Deck, RV Hookup
Garage Asphalt, Driveway, Garage Door Opener, Gravel, Heated Garage, RV Access/Parking, RV Garage, Storage
Garage Spaces 3.0
Community Features Access to Public Lands, Trail(s)
Roof Type Asphalt
Total Parking Spaces 3
Garage Yes
Building
Lot Description Corner Lot, Fenced, Garden, Landscaped, Level, Native Plants, Sloped, Sprinkler Timer(s), Sprinklers In Front, Sprinklers In Rear, Water Feature, Wooded
Entry Level One
Foundation Stemwall
Water Backflow Domestic, Private, Water Meter
Architectural Style Ranch
Structure Type Frame
New Construction No
Schools
High Schools Caldera High
Others
Senior Community No
Tax ID 112245
Security Features Carbon Monoxide Detector(s),Smoke Detector(s)
Acceptable Financing Cash, Conventional, FHA, VA Loan
Listing Terms Cash, Conventional, FHA, VA Loan
Special Listing Condition Standard
Read Less
Want to know what your home might be worth? Contact us for a FREE valuation!

Our team is ready to help you sell your home for the highest possible price ASAP







