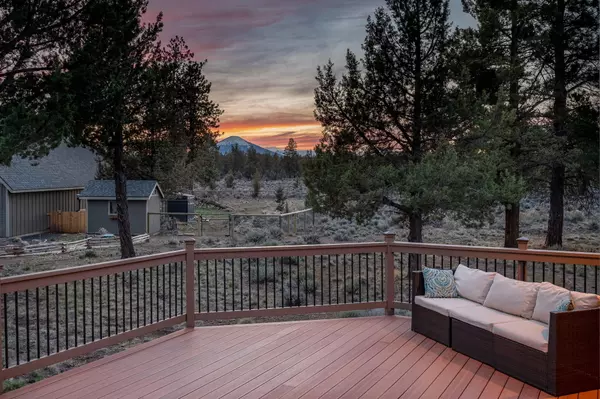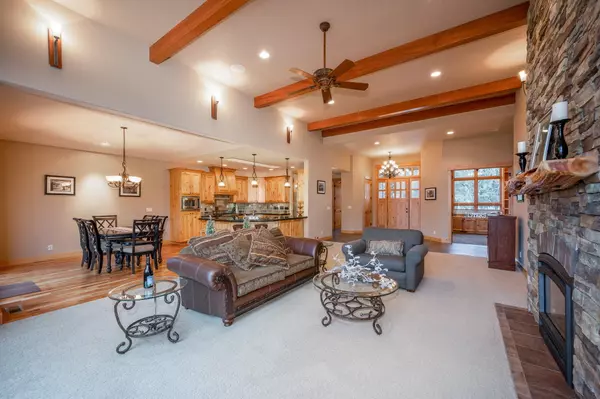$1,050,000
$1,200,000
12.5%For more information regarding the value of a property, please contact us for a free consultation.
17686 Mountain View RD Sisters, OR 97759
3 Beds
4 Baths
2,913 SqFt
Key Details
Sold Price $1,050,000
Property Type Single Family Home
Sub Type Single Family Residence
Listing Status Sold
Purchase Type For Sale
Square Footage 2,913 sqft
Price per Sqft $360
Subdivision Squaw Creek Canyon
MLS Listing ID 220143707
Sold Date 06/27/22
Style Craftsman
Bedrooms 3
Full Baths 3
Half Baths 1
Year Built 2005
Annual Tax Amount $4,052
Lot Size 2.500 Acres
Acres 2.5
Lot Dimensions 2.5
Property Sub-Type Single Family Residence
Property Description
Live on 2.5 acres at the gateway to the Cascades in Squaw Creek Canyon Estates, a beautiful tight-knit neighborhood with sweeping mountain views. Designed to inspire, this gorgeous 2,913 ft² home has been built to last the ages. Tour of Homes award-winning single-level floorplan boasts 3 master EnSuites, office, half bath, and luxurious living spaces which will exceed your expectations of class and comfort. Of course, no fortress would be complete without an oversized, fully finished, and heated 3-car garage.
Schedule a viewing to see more features, boasting:
- GARARD stone coated steel roof
- Large windows commanding natural light complete with peek-a-boo views
- Covered concrete porch
- Tray and 12' open beam ceilings
- Enormous walk in closet
- Viking appliance package
- Fireplace in great room and primary bedroom
- New Trex decking with iron rail and copper post caps. --Ask for an inclusive features sheet for to know more about this beautiful home!
Location
State OR
County Deschutes
Community Squaw Creek Canyon
Direction Take either Camp Polk Rd or Locust St. to Wilt Rd. Take a right onto Buffalo Dr. and a slight left onto Mountain View Rd. The home will be on your right.
Interior
Interior Features Breakfast Bar, Ceiling Fan(s), Central Vacuum, Double Vanity, Jetted Tub, Linen Closet, Open Floorplan, Pantry, Primary Downstairs, Shower/Tub Combo, Soaking Tub, Solid Surface Counters, Stone Counters, Tile Counters, Tile Shower, Walk-In Closet(s), Wet Bar, Wired for Sound
Heating Electric, Forced Air, Heat Pump, Propane
Cooling Heat Pump
Fireplaces Type Great Room, Primary Bedroom, Propane
Fireplace Yes
Window Features Double Pane Windows,Skylight(s),Wood Frames
Exterior
Exterior Feature Deck
Parking Features Attached, Concrete, Driveway, Heated Garage
Garage Spaces 3.0
Roof Type Metal
Total Parking Spaces 3
Garage Yes
Building
Lot Description Drip System, Fenced, Garden, Landscaped, Sprinkler Timer(s), Sprinklers In Front
Entry Level One
Foundation Stemwall
Builder Name Rimrock Premier
Water Backflow Domestic, Private, Water Meter
Architectural Style Craftsman
Structure Type Frame
New Construction No
Schools
High Schools Sisters High
Others
Senior Community No
Tax ID 167064
Security Features Carbon Monoxide Detector(s),Security System Owned,Smoke Detector(s)
Acceptable Financing Cash, Conventional
Listing Terms Cash, Conventional
Special Listing Condition Standard
Read Less
Want to know what your home might be worth? Contact us for a FREE valuation!

Our team is ready to help you sell your home for the highest possible price ASAP






