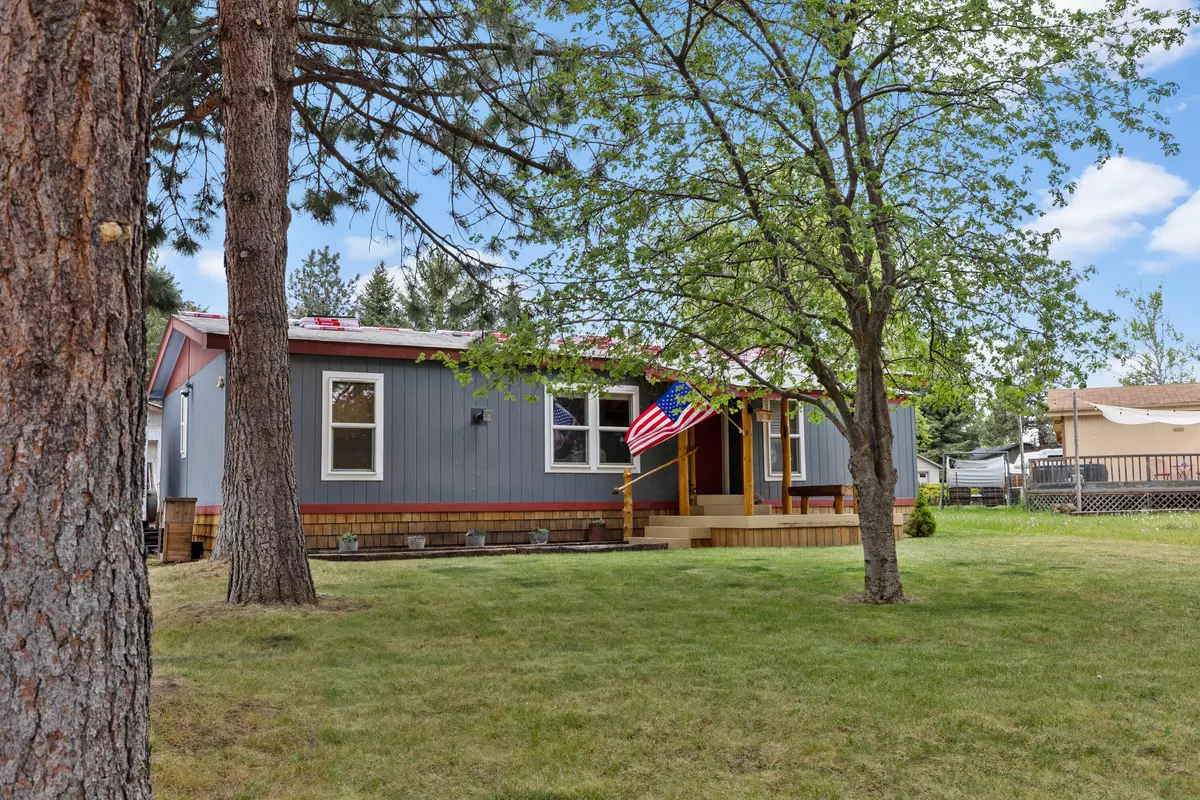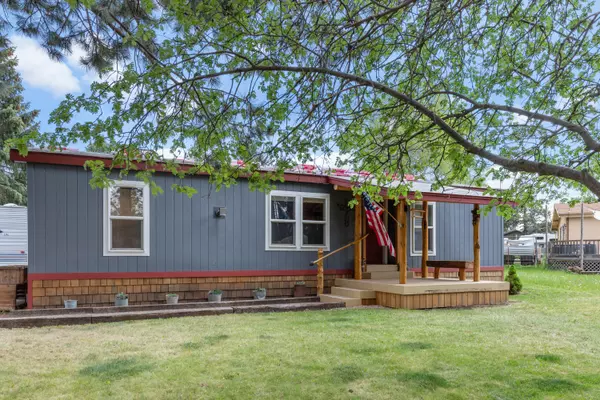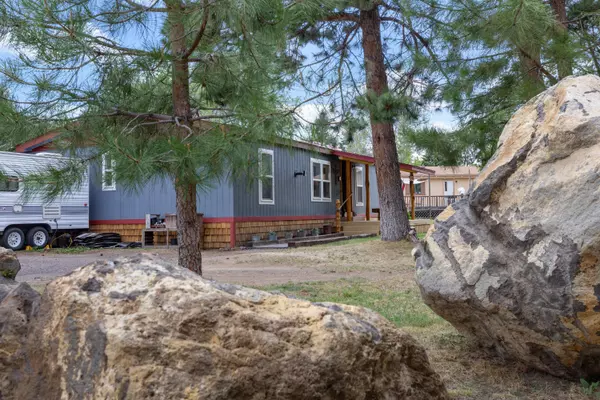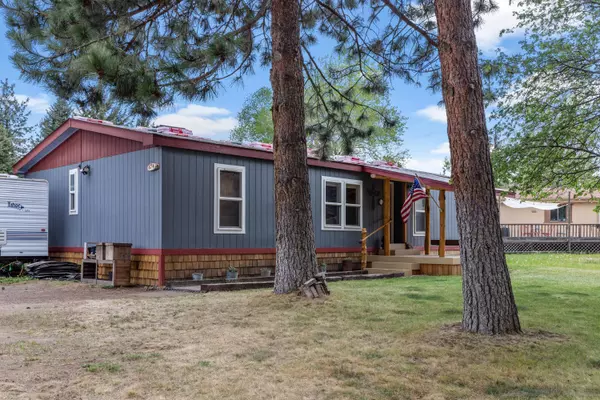$500,000
$539,000
7.2%For more information regarding the value of a property, please contact us for a free consultation.
674 Green Ridge AVE E Sisters, OR 97759
3 Beds
2 Baths
1,260 SqFt
Key Details
Sold Price $500,000
Property Type Manufactured Home
Sub Type Manufactured On Land
Listing Status Sold
Purchase Type For Sale
Square Footage 1,260 sqft
Price per Sqft $396
Subdivision Edge O The Pines
MLS Listing ID 220147153
Sold Date 06/21/22
Style Other
Bedrooms 3
Full Baths 2
Year Built 1993
Annual Tax Amount $2,091
Lot Size 0.340 Acres
Acres 0.34
Lot Dimensions 0.34
Property Description
Home sweet home! This urban homestead is ready for you. New 30 year roof to be completed by close of escrow. Location could not be better, close to town, elementary school, park, Whychus creek, walkable and friendly neighborhood. New kitchen with SS appliances, updated flooring & pellet stove. Large corner lot, privacy fence on two sides, mature trees, low maintenance landscaping, under ground sprinklers, RV parking, 2 sheds, a workshop, chicken coop, covered front and back porch, firepit, city water and sewer. Kitchen appliances included. Super good sense home, well insulated. Opportunity is endless with this large city lot! At .34 acres (14,810 Square feet) it is dividable and buildable. Buyer to do due diligence. Listing agent related to the seller.
Location
State OR
County Deschutes
Community Edge O The Pines
Direction Hwy 20 West, Right on Locust, Right on Green Ridge. Home is on the left side.
Rooms
Basement None
Interior
Interior Features Breakfast Bar, Built-in Features, Ceiling Fan(s), Dual Flush Toilet(s), Open Floorplan, Primary Downstairs, Vaulted Ceiling(s), Walk-In Closet(s)
Heating Electric, Forced Air, Pellet Stove
Cooling None
Window Features Double Pane Windows,Vinyl Frames
Exterior
Exterior Feature Deck, Fire Pit, Patio
Parking Features Alley Access, Driveway, RV Access/Parking
Roof Type Composition
Garage No
Building
Lot Description Corner Lot, Fenced, Garden, Level, Sprinklers In Front, Sprinklers In Rear
Entry Level One
Foundation Block
Water Public
Architectural Style Other
Structure Type Manufactured House
New Construction No
Schools
High Schools Sisters High
Others
Senior Community No
Tax ID 134627
Security Features Carbon Monoxide Detector(s),Smoke Detector(s)
Acceptable Financing Cash, Conventional, FHA, VA Loan
Listing Terms Cash, Conventional, FHA, VA Loan
Special Listing Condition Standard
Read Less
Want to know what your home might be worth? Contact us for a FREE valuation!

Our team is ready to help you sell your home for the highest possible price ASAP






