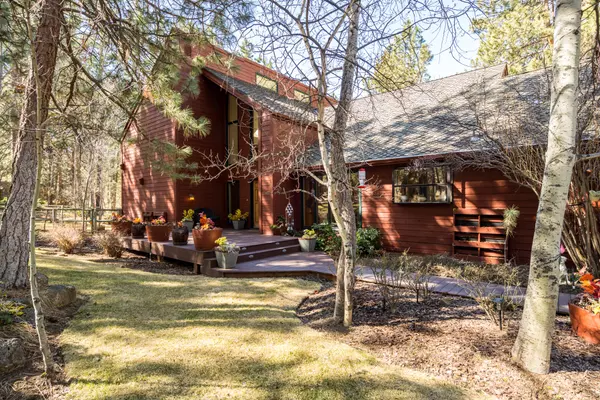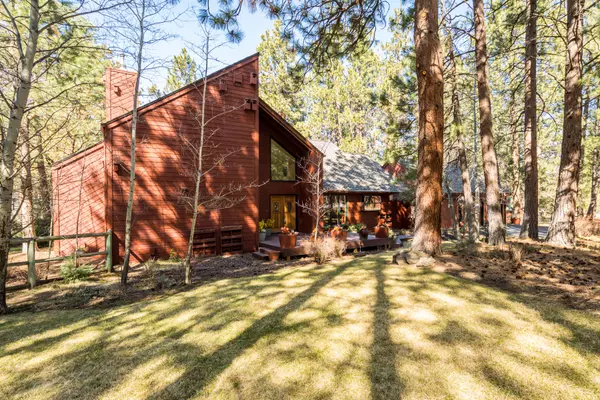$1,275,000
$1,295,000
1.5%For more information regarding the value of a property, please contact us for a free consultation.
60195 Ridgeview DR E Bend, OR 97702
4 Beds
3 Baths
3,336 SqFt
Key Details
Sold Price $1,275,000
Property Type Single Family Home
Sub Type Single Family Residence
Listing Status Sold
Purchase Type For Sale
Square Footage 3,336 sqft
Price per Sqft $382
Subdivision Woodside Ranch
MLS Listing ID 220141372
Sold Date 05/06/22
Style Northwest,Traditional
Bedrooms 4
Full Baths 2
Half Baths 1
HOA Fees $50
Year Built 1985
Annual Tax Amount $6,733
Lot Size 2.000 Acres
Acres 2.0
Lot Dimensions 2.0
Property Description
Quite possibly the nicest location and setting in Woodside Ranch. Original owners, custom built home on a 2-acre parcel. Hard to find 20'x 40' RV garage w/14' overhead door, Hardie Plank siding, 220 outlet. Great room, family & formal dining overlook the back yard w/access to the deck. Hardwood floor entryway, 2 pellet stoves, vaulted ceiling, skylights, wood framed windows & doors. Center island kitchen, oak cabinets, garden window, tile counters, slate tile flooring, pantry, breakfast bar and nook. Huge main level primary suite, slate flooring, dual vanity, tile counters, walk in closet. Upstairs features a loft area, 3 BR's, full bath w/dual vanity, walk-in tile shower. Fabulous water feature with a stream & pond, native plants, old growth Ponderosa trees, rock outcroppings. Professionally landscaped, fully fenced, gorgeous back yard, sprawling lawns, large back deck with arbor for entertaining. Attached 3 car garage, cedar sided, lifetime warranty roof and timber tech front deck.
Location
State OR
County Deschutes
Community Woodside Ranch
Rooms
Basement None
Interior
Interior Features Breakfast Bar, Built-in Features, Ceiling Fan(s), Double Vanity, Kitchen Island, Linen Closet, Pantry, Primary Downstairs, Shower/Tub Combo, Smart Thermostat, Solar Tube(s), Tile Counters, Tile Shower, Vaulted Ceiling(s), Walk-In Closet(s)
Heating Electric, Forced Air, Free-Standing, Heat Pump, Pellet Stove, Wall Furnace, Zoned
Cooling Central Air, Heat Pump
Window Features Aluminum Frames,Double Pane Windows,Garden Window(s),Skylight(s),Wood Frames
Exterior
Exterior Feature Deck, Fire Pit, RV Hookup
Garage Asphalt, Attached, Concrete, Detached, Driveway, Garage Door Opener, RV Access/Parking, RV Garage, Workshop in Garage
Garage Spaces 3.0
Amenities Available Other
Roof Type Composition
Total Parking Spaces 3
Garage Yes
Building
Lot Description Fenced, Landscaped, Level, Native Plants, Rock Outcropping, Sloped, Sprinkler Timer(s), Sprinklers In Front, Sprinklers In Rear, Water Feature, Wooded
Entry Level Two
Foundation Stemwall
Water Private
Architectural Style Northwest, Traditional
Structure Type Frame
New Construction No
Schools
High Schools Caldera High
Others
Senior Community No
Tax ID 112351
Security Features Carbon Monoxide Detector(s),Smoke Detector(s)
Acceptable Financing Cash, Conventional
Listing Terms Cash, Conventional
Special Listing Condition Standard
Read Less
Want to know what your home might be worth? Contact us for a FREE valuation!

Our team is ready to help you sell your home for the highest possible price ASAP







