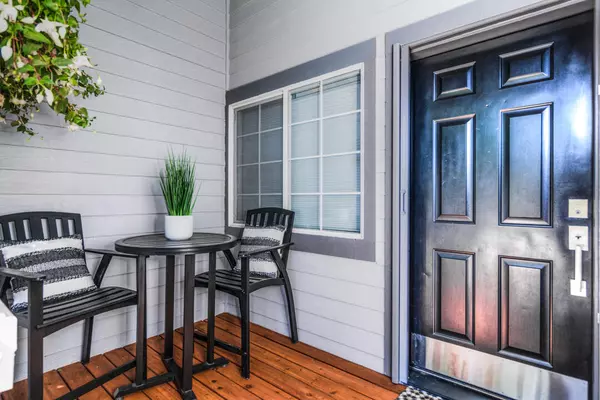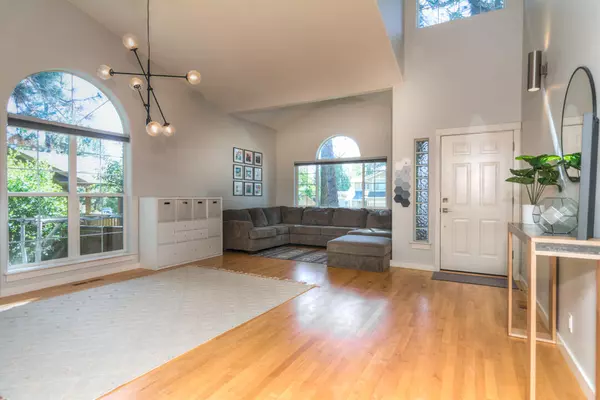$1,000,000
$979,000
2.1%For more information regarding the value of a property, please contact us for a free consultation.
1872 Hill Point DR Bend, OR 97703
3 Beds
2 Baths
1,878 SqFt
Key Details
Sold Price $1,000,000
Property Type Single Family Home
Sub Type Single Family Residence
Listing Status Sold
Purchase Type For Sale
Square Footage 1,878 sqft
Price per Sqft $532
Subdivision Forest Hills
MLS Listing ID 220139926
Sold Date 04/13/22
Style Craftsman
Bedrooms 3
Full Baths 2
HOA Fees $144
Year Built 1996
Annual Tax Amount $4,970
Lot Size 8,712 Sqft
Acres 0.2
Lot Dimensions 0.2
Property Sub-Type Single Family Residence
Property Description
Lovely single-story home in the sought after Forest Hills subdivision on the west side. This 3 bedroom 2 bath home features a newly renovated kitchen with white cabinets and a large island for entertaining. Stainless steel appliances and a bench seat in the kitchen with lots of windows for natural sunlight. A modern gas fireplace and a barn wood style shiplap accent wall in the great room adds to the charm to this home. A newly stained deck with hot tub is a great outdoor entertaining area. The home boasts a three-car garage with a built-in work bench. The house sits on a lot with mature trees and has great curb appeal. Home is walkable to Galveston corridor, NWX, and Newport Avenue. Close proximity to Shevlin Park and paved pathway to Phil's trail.
Location
State OR
County Deschutes
Community Forest Hills
Rooms
Basement None
Interior
Interior Features Ceiling Fan(s), Double Vanity, Kitchen Island, Linen Closet, Open Floorplan, Primary Downstairs, Shower/Tub Combo, Smart Thermostat, Solid Surface Counters, Tile Counters, Tile Shower, Vaulted Ceiling(s), Walk-In Closet(s)
Heating Forced Air, Natural Gas
Cooling Central Air
Fireplaces Type Gas, Great Room
Fireplace Yes
Window Features Double Pane Windows
Exterior
Exterior Feature Deck, Spa/Hot Tub
Parking Features Attached, Concrete, Driveway, Heated Garage, On Street
Garage Spaces 3.0
Amenities Available Other
Roof Type Composition
Total Parking Spaces 3
Garage Yes
Building
Lot Description Landscaped, Sprinklers In Front, Sprinklers In Rear
Entry Level One
Foundation Stemwall
Water Public
Architectural Style Craftsman
Structure Type Frame
New Construction No
Schools
High Schools Summit High
Others
Senior Community No
Tax ID 189653
Security Features Carbon Monoxide Detector(s),Smoke Detector(s)
Acceptable Financing Cash, Conventional
Listing Terms Cash, Conventional
Special Listing Condition Standard
Read Less
Want to know what your home might be worth? Contact us for a FREE valuation!

Our team is ready to help you sell your home for the highest possible price ASAP






