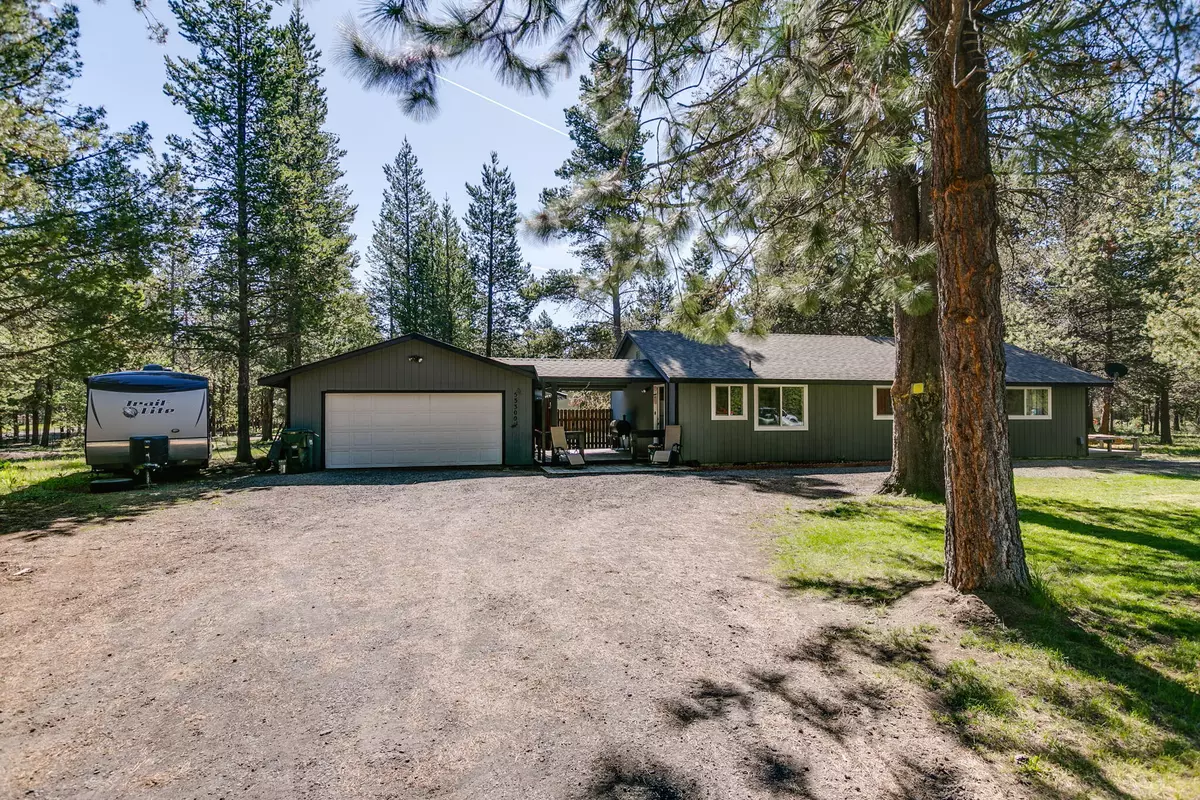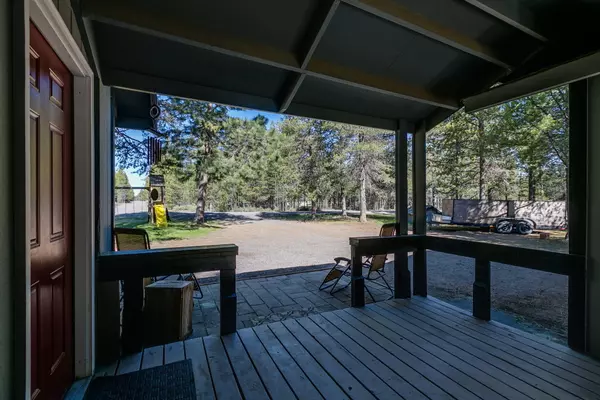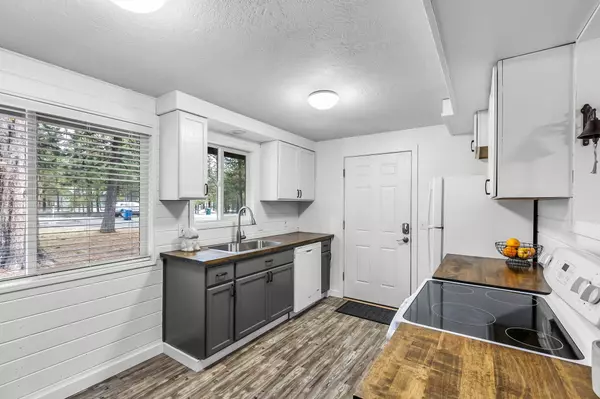$399,000
$399,000
For more information regarding the value of a property, please contact us for a free consultation.
53300 Big Timber DR La Pine, OR 97739
2 Beds
2 Baths
1,104 SqFt
Key Details
Sold Price $399,000
Property Type Single Family Home
Sub Type Single Family Residence
Listing Status Sold
Purchase Type For Sale
Square Footage 1,104 sqft
Price per Sqft $361
Subdivision Tall Pines
MLS Listing ID 220140434
Sold Date 04/06/22
Style Ranch
Bedrooms 2
Full Baths 2
Year Built 1977
Annual Tax Amount $1,824
Lot Size 1.040 Acres
Acres 1.04
Lot Dimensions 1.04
Property Description
Don't miss out on this adorable single level updated and remodeled stick built home on a beautiful acre+ corner lot. Open floor plan with lots of natural light. Charming tongue and groove pine accent walls throughout. Remodeled kitchen including butcher block countertops and painted cabinets as well as newer appliances. New carpet in bedrooms and laminate floors in the main living space. The home has newer vinyl windows, energy efficient HVAC mini split heating and cooling.Oversized garage with shop area and Wifi remote opener. Great location close to La Pine State Park, many lakes, and the Deschutes River. Perfect location to enjoy all Central Oregon outdoors. Easy access to Bend and La Pine.
Location
State OR
County Deschutes
Community Tall Pines
Direction GPS works. Day Rd to Dawn Rd then to Big Timber
Rooms
Basement None
Interior
Interior Features Ceiling Fan(s), Fiberglass Stall Shower, Open Floorplan, Pantry, Shower/Tub Combo
Heating Ductless
Cooling Other
Window Features Double Pane Windows,Vinyl Frames
Exterior
Exterior Feature Deck
Garage Detached, Driveway, Garage Door Opener, Gravel, RV Access/Parking, Tandem
Garage Spaces 2.0
Roof Type Composition
Total Parking Spaces 2
Garage Yes
Building
Lot Description Corner Lot, Landscaped
Entry Level One
Foundation Stemwall
Water Well
Architectural Style Ranch
Structure Type Frame
New Construction No
Schools
High Schools Caldera High
Others
Senior Community No
Tax ID 113801
Security Features Carbon Monoxide Detector(s),Smoke Detector(s)
Acceptable Financing Cash, Conventional, FHA, USDA Loan, VA Loan
Listing Terms Cash, Conventional, FHA, USDA Loan, VA Loan
Special Listing Condition Standard
Read Less
Want to know what your home might be worth? Contact us for a FREE valuation!

Our team is ready to help you sell your home for the highest possible price ASAP







