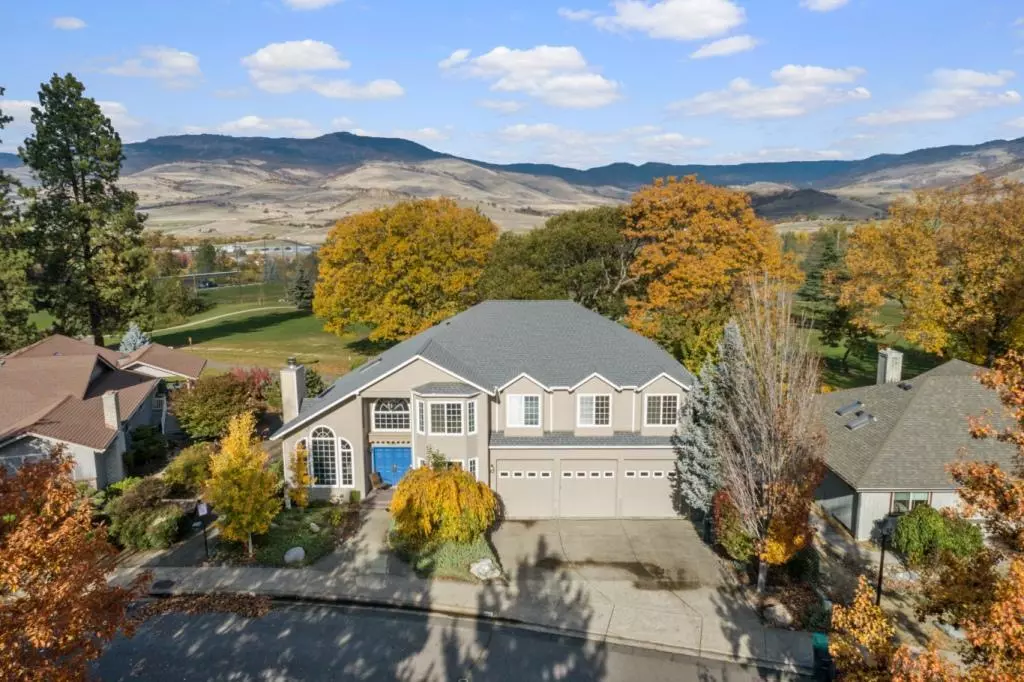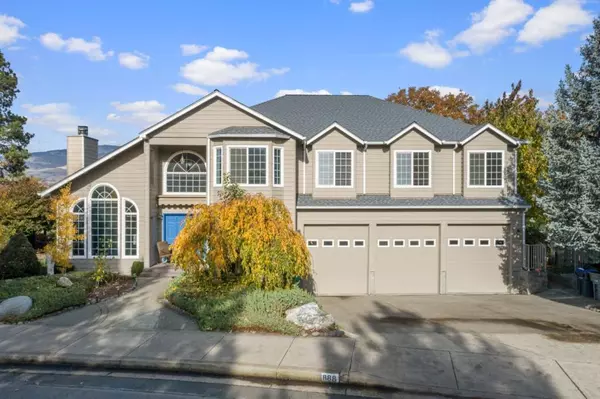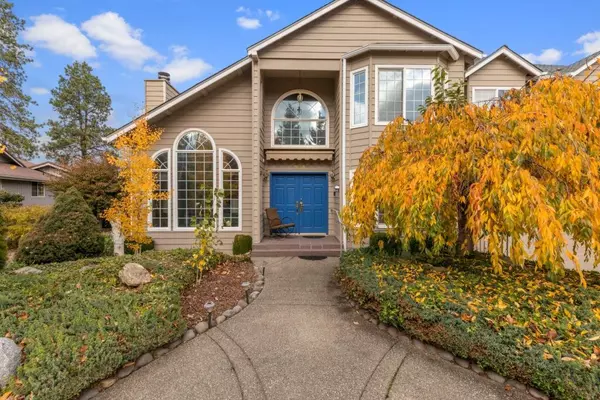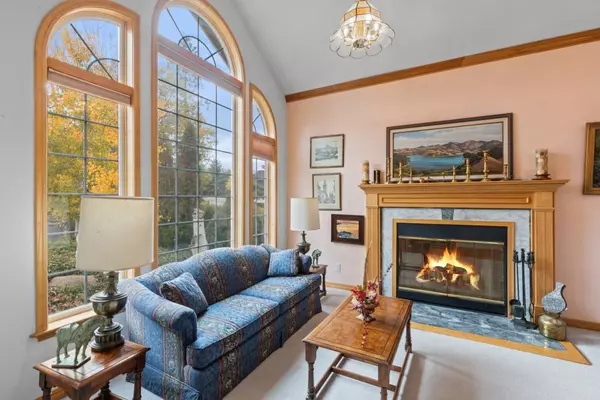$608,000
$599,000
1.5%For more information regarding the value of a property, please contact us for a free consultation.
888 Cypress Point LOOP Ashland, OR 97520
4 Beds
3 Baths
3,650 SqFt
Key Details
Sold Price $608,000
Property Type Single Family Home
Sub Type Single Family Residence
Listing Status Sold
Purchase Type For Sale
Square Footage 3,650 sqft
Price per Sqft $166
Subdivision Oak Knoll Meadows Phase 3
MLS Listing ID 220134616
Sold Date 03/17/22
Style Craftsman,Northwest
Bedrooms 4
Full Baths 2
Half Baths 1
HOA Fees $175
Year Built 1991
Annual Tax Amount $8,461
Lot Size 7,840 Sqft
Acres 0.18
Lot Dimensions 0.18
Property Description
Fore!! Yes, this amazing home is facing the first fairway at the Oak Knoll Golf Course. This is a rare opportunity for you to live on the golf course. In just minutes you can be in the club house buying golf balls or getting a hot dog. Go over to the driving range and correct that slice you have. Views of open space and the mountains abound. Upon entry you are struck by the soaring ceilings and the large living room with a wood burning fireplace and direct access to the formal dining room or the lovely office/den. The large gas kitchen has views to the deck and the mountains. Kitchen has an amazing amount of cabinets and a built-in desk. Adjacent to the kitchen is a wonderful family room with custom made Madrone bookshelves. Upstairs is a very large primary bedroom with a generous sized bathroom with a large shower and walk-in closet and has spectacular views. Enjoy the deck off the primary bedroom. There are 3 bedrooms upstairs and an office with, again, Madrone bookshelves.
Location
State OR
County Jackson
Community Oak Knoll Meadows Phase 3
Direction Crowson Road to Oak Knoll Drive, right on Cypress Point Loop. The home is on your right and the guest parking is immediately opposite the home.
Rooms
Basement None
Interior
Interior Features Built-in Features, Ceiling Fan(s), Double Vanity, Dry Bar, Dual Flush Toilet(s), Enclosed Toilet(s), Kitchen Island, Linen Closet, Open Floorplan, Shower/Tub Combo, Tile Counters, Tile Shower, Vaulted Ceiling(s), Walk-In Closet(s)
Heating Forced Air, Natural Gas
Cooling Central Air, ENERGY STAR Qualified Equipment, Heat Pump, Whole House Fan
Fireplaces Type Gas, Wood Burning
Fireplace Yes
Window Features Aluminum Frames,Double Pane Windows,ENERGY STAR Qualified Windows,Skylight(s),Tinted Windows,Wood Frames
Exterior
Exterior Feature Deck, Patio
Parking Features Attached, Driveway, Garage Door Opener, Workshop in Garage
Garage Spaces 2.0
Community Features Access to Public Lands, Trail(s)
Amenities Available Golf Course, Landscaping
Roof Type Composition
Total Parking Spaces 2
Garage Yes
Building
Lot Description Drip System, Fenced, Garden, On Golf Course, Sprinklers In Rear, Water Feature
Entry Level Two
Foundation Other
Water Public
Architectural Style Craftsman, Northwest
Structure Type Frame
New Construction No
Schools
High Schools Ashland High
Others
Senior Community No
Tax ID 1-0790971
Security Features Carbon Monoxide Detector(s),Smoke Detector(s)
Acceptable Financing Cash, Conventional
Listing Terms Cash, Conventional
Special Listing Condition Standard
Read Less
Want to know what your home might be worth? Contact us for a FREE valuation!

Our team is ready to help you sell your home for the highest possible price ASAP







