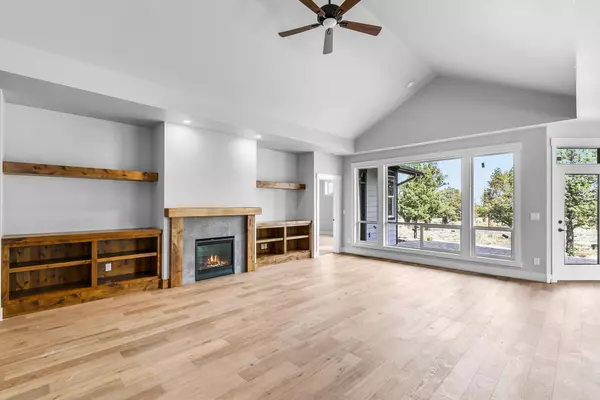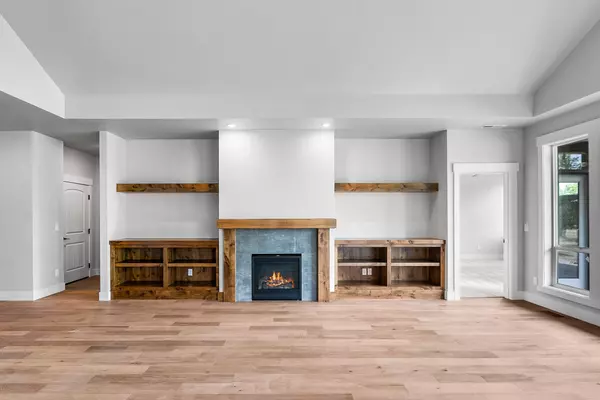$1,006,256
$1,006,256
For more information regarding the value of a property, please contact us for a free consultation.
1182 Trail Creek DR Redmond, OR 97756
4 Beds
4 Baths
2,502 SqFt
Key Details
Sold Price $1,006,256
Property Type Single Family Home
Sub Type Single Family Residence
Listing Status Sold
Purchase Type For Sale
Square Footage 2,502 sqft
Price per Sqft $402
Subdivision Eagle Crest
MLS Listing ID 220138588
Sold Date 02/23/22
Style Prairie
Bedrooms 4
Full Baths 3
Half Baths 1
HOA Fees $116
Year Built 2022
Annual Tax Amount $2,345
Lot Size 0.370 Acres
Acres 0.37
Lot Dimensions 0.37
Property Description
This new home has beautiful Cascade Views built by Signature HomeBuilders, an Energy Performance Scored home. Den/Bedroom off entry opens up to large Kitchen & Great Room with vaulted ceiling. Kitchen includes Slide in Gas Range with Stainless Steel Hood and separate wall oven. Microwave and Refrigerator, Custom Cabinetry, Large Pantry with wood shelving. Solid surface counters in kitchen and bathrooms. Large Primary Room with big walk in closet. Two ensuite bedrooms. Energy Efficiencies and attention to detail found in the premium finishes and wonderful custom designed home by Signature Homebuilders. Masterful Craftsmanship interiors, with vaulted ceilings. An EPS-TM Energy Trust of OR Home, upgraded w/Triple glazed windows & air seal tested. Nest Thermostat & Unrivaled style & energy features create added savings for years to come. Oversized Three Car Garage smart opener operate from phone.
Location
State OR
County Deschutes
Community Eagle Crest
Interior
Interior Features Ceiling Fan(s), Double Vanity, Enclosed Toilet(s), Kitchen Island, Linen Closet, Pantry, Smart Thermostat, Solid Surface Counters, Tile Shower, Walk-In Closet(s)
Heating Electric, ENERGY STAR Qualified Equipment, Forced Air, Heat Pump
Cooling Central Air, ENERGY STAR Qualified Equipment, Heat Pump
Fireplaces Type Great Room, Propane
Fireplace Yes
Window Features Vinyl Frames
Exterior
Exterior Feature Patio
Parking Features Asphalt, Driveway, Electric Vehicle Charging Station(s), Garage Door Opener, Other
Garage Spaces 3.0
Community Features Access to Public Lands
Amenities Available Clubhouse, Fitness Center, Golf Course, Park, Pickleball Court(s), Playground, Pool, Resort Community, Sewer, Snow Removal, Tennis Court(s), Trail(s)
Roof Type Composition
Accessibility Smart Technology
Total Parking Spaces 3
Garage Yes
Building
Lot Description Drip System, Fenced, Landscaped, Level, Sprinkler Timer(s), Sprinklers In Front, Sprinklers In Rear
Entry Level One
Foundation Stemwall
Builder Name Signature HomeBuilders LLC
Water Backflow Domestic, Public
Architectural Style Prairie
Structure Type Double Wall/Staggered Stud
New Construction Yes
Schools
High Schools Ridgeview High
Others
Senior Community No
Tax ID 242925
Security Features Carbon Monoxide Detector(s)
Acceptable Financing Cash, Conventional, FHA, VA Loan
Listing Terms Cash, Conventional, FHA, VA Loan
Special Listing Condition Standard
Read Less
Want to know what your home might be worth? Contact us for a FREE valuation!

Our team is ready to help you sell your home for the highest possible price ASAP







