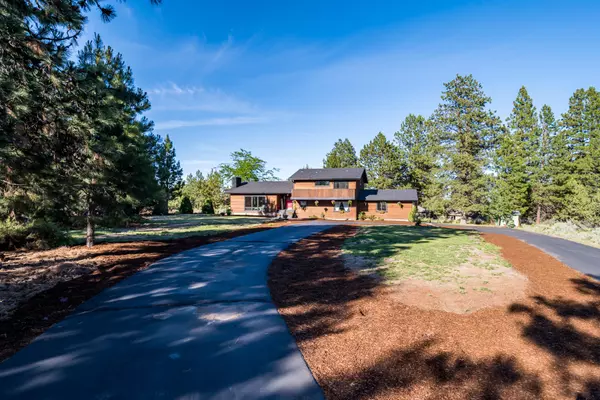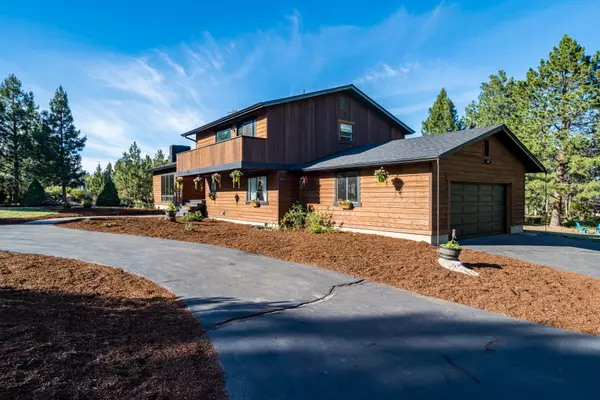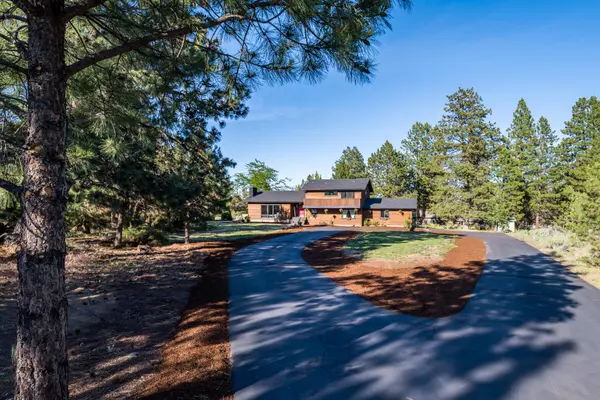$799,000
$799,000
For more information regarding the value of a property, please contact us for a free consultation.
20378 Pine Vista DR Bend, OR 97702
3 Beds
3 Baths
2,298 SqFt
Key Details
Sold Price $799,000
Property Type Single Family Home
Sub Type Single Family Residence
Listing Status Sold
Purchase Type For Sale
Square Footage 2,298 sqft
Price per Sqft $347
Subdivision Woodside Ranch
MLS Listing ID 220124098
Sold Date 02/22/22
Style Traditional
Bedrooms 3
Full Baths 3
Year Built 1979
Annual Tax Amount $5,751
Lot Size 1.870 Acres
Acres 1.87
Lot Dimensions 1.87
Property Description
Beautiful 3 bedroom 3 bathroom home on 1.87 acres with a 1188SF shop for all your toys . This home has been almost completely remodeled, new cedar siding, new roof, all new interior paint and newer carpets. Living room has new large wood clad windows and a wood burning fire place. Formal dining room and kitchen with additional dining area. Kitchen has painted cabinets, stainless steel fridge, double ovens and dishwasher were all replaced in the last year. Family room with slider overlooking the backyard. Upstairs is the primary bedroom with a walk in closet and completely remodeled bathroom with a free standing soaking tub and tile shower, slider with a balcony overlooking the backyard. Additional upstairs bedroom has a walk in closet and wood clad slider with a deck. Downstairs is one additional bedroom and another full bath that has been remodeled with new flooring, bathtub with tile surround shower and new vanity and toilet. Backyard overlooks the canal.
Location
State OR
County Deschutes
Community Woodside Ranch
Interior
Interior Features Ceiling Fan(s), Enclosed Toilet(s), Linen Closet, Shower/Tub Combo, Soaking Tub, Solid Surface Counters, Tile Counters, Vaulted Ceiling(s), Walk-In Closet(s)
Heating Electric, Forced Air
Cooling None
Fireplaces Type Living Room, Wood Burning
Fireplace Yes
Exterior
Exterior Feature Deck
Garage Asphalt, Attached, Driveway, Garage Door Opener, RV Access/Parking
Garage Spaces 2.0
Roof Type Composition
Total Parking Spaces 2
Garage Yes
Building
Lot Description Landscaped
Entry Level Multi/Split
Foundation Stemwall
Water Public
Architectural Style Traditional
Structure Type Frame
New Construction No
Schools
High Schools Check With District
Others
Senior Community No
Tax ID 110381
Security Features Carbon Monoxide Detector(s),Smoke Detector(s)
Acceptable Financing Cash, Conventional, VA Loan
Listing Terms Cash, Conventional, VA Loan
Special Listing Condition Standard
Read Less
Want to know what your home might be worth? Contact us for a FREE valuation!

Our team is ready to help you sell your home for the highest possible price ASAP







