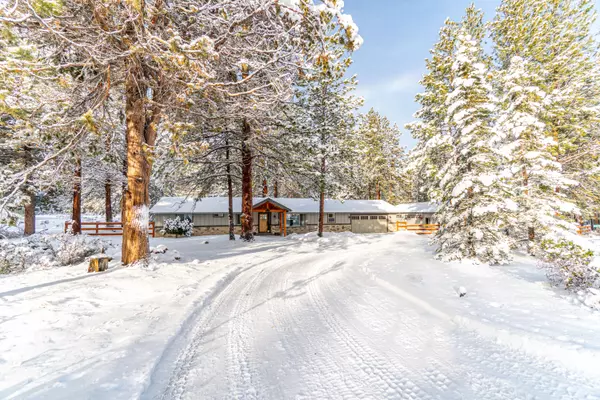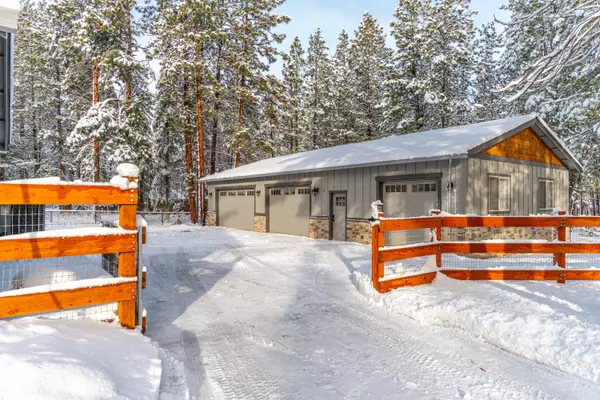$1,050,000
$979,000
7.3%For more information regarding the value of a property, please contact us for a free consultation.
60095 Ridgeview DR Bend, OR 97702
3 Beds
3 Baths
1,758 SqFt
Key Details
Sold Price $1,050,000
Property Type Single Family Home
Sub Type Single Family Residence
Listing Status Sold
Purchase Type For Sale
Square Footage 1,758 sqft
Price per Sqft $597
Subdivision Woodside Ranch
MLS Listing ID 220137277
Sold Date 02/15/22
Style Ranch
Bedrooms 3
Full Baths 2
Half Baths 1
HOA Fees $50
Year Built 1983
Annual Tax Amount $5,171
Lot Size 2.260 Acres
Acres 2.26
Lot Dimensions 2.26
Property Description
Extensively remodeled SINGLE LEVEL home in highly sought-after Woodside Ranch in SE Bend! Situated among towering Ponderosa Pines on a premier 2.26/acre lot, this 1758SF, 3BR/2.5BA home has it all: privacy, space and a truly peaceful setting to enjoy year-round. Fantastic open floorplan features vaulted ceilings, classic Knotty Alder cabinetry and doors throughout and an INCREDIBLE detached 1,800 SF shop/home gym. Cook's dream kitchen w/slab granite countertops, an exquisite oversized island with add'l seating for informal dining and walk-in pantry w/ sliding barn door. Spacious Dining area offers a stunning custom bar and access to backyard paver patio, ideal for indoor/outdoor entertaining. Primary Suite with spa-like BA includes dual vanities, elegant tiled shower w/dual shower heads, walk-in closet and access to back paver patio w/hot tub and views of your private oasis! Detached shop offers every space imaginable for all the gear necessary to live your Central Oregon dream!
Location
State OR
County Deschutes
Community Woodside Ranch
Interior
Interior Features Breakfast Bar, Built-in Features, Ceiling Fan(s), Double Vanity, Dual Flush Toilet(s), Granite Counters, Kitchen Island, Linen Closet, Open Floorplan, Pantry, Smart Locks, Tile Shower, Vaulted Ceiling(s), Walk-In Closet(s)
Heating Forced Air
Cooling Central Air
Window Features Double Pane Windows
Exterior
Exterior Feature Patio, RV Hookup, Spa/Hot Tub
Garage Asphalt, Attached, Detached, RV Access/Parking, Workshop in Garage
Garage Spaces 2.0
Amenities Available Other
Roof Type Composition
Total Parking Spaces 2
Garage Yes
Building
Lot Description Landscaped, Wooded
Entry Level One
Foundation Stemwall
Water Private
Architectural Style Ranch
Structure Type Frame
New Construction No
Schools
High Schools Caldera High
Others
Senior Community No
Tax ID 112344
Acceptable Financing Cash, Conventional, FHA, VA Loan
Listing Terms Cash, Conventional, FHA, VA Loan
Special Listing Condition Standard
Read Less
Want to know what your home might be worth? Contact us for a FREE valuation!

Our team is ready to help you sell your home for the highest possible price ASAP







