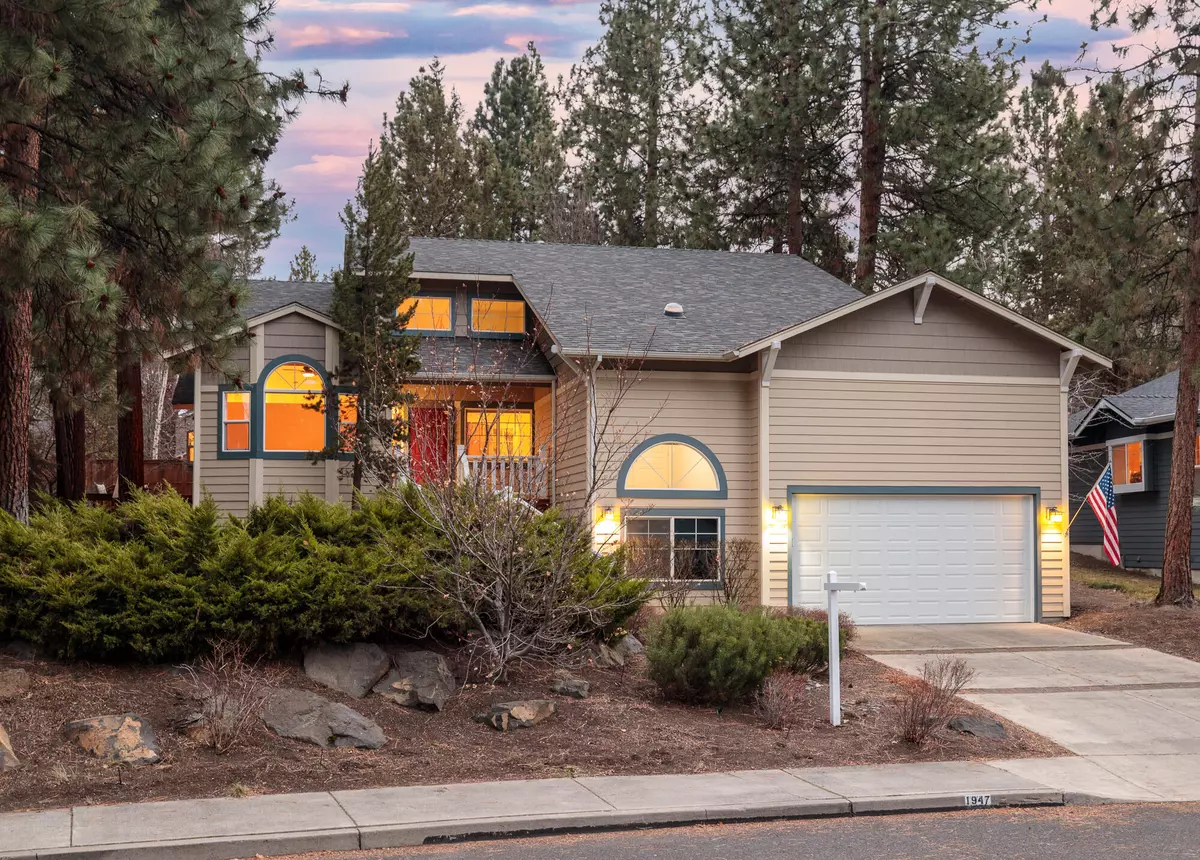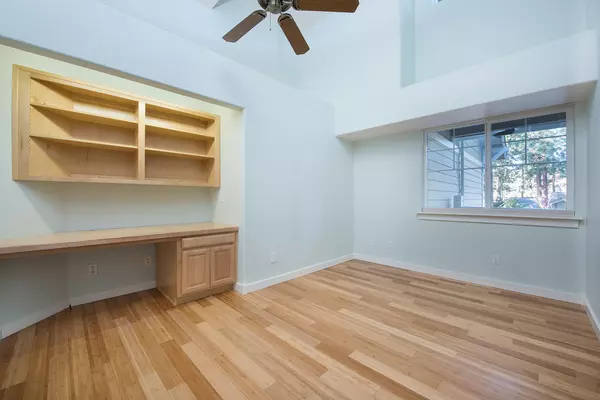$875,000
$875,000
For more information regarding the value of a property, please contact us for a free consultation.
1947 Newport Hills DR Bend, OR 97703
3 Beds
2 Baths
2,096 SqFt
Key Details
Sold Price $875,000
Property Type Single Family Home
Sub Type Single Family Residence
Listing Status Sold
Purchase Type For Sale
Square Footage 2,096 sqft
Price per Sqft $417
Subdivision Forest Hills
MLS Listing ID 220132253
Sold Date 02/07/22
Style Contemporary
Bedrooms 3
Full Baths 2
HOA Fees $110
Year Built 1995
Annual Tax Amount $5,329
Lot Size 10,018 Sqft
Acres 0.23
Lot Dimensions 0.23
Property Sub-Type Single Family Residence
Property Description
NW Bend single-level home on nearly ¼ acre features 3 bedrooms and 2 bathrooms in 2096±sf. Tile entry leads to bamboo flooring in common areas with vaulted ceilings throughout. Great room features a gas fireplace, dining area and sliding door to the back deck. Upgraded kitchen boasts granite counters, tile backsplash, SubZero refrigerator, Viking cooktop, hood and double-oven. Spacious primary bedroom with walk-in closet, sliding door to the back deck and bathroom with double vanity, tile shower and soaking tub. Heated driveway leads to a two-car garage with an extra bay that could serve as a shop as well as a finished craft/storage room above it.
Location
State OR
County Deschutes
Community Forest Hills
Direction West on NW Shevlin Park Rd, left onto Newport Hills Dr, home is on the left.
Rooms
Basement None
Interior
Interior Features Breakfast Bar, Double Vanity, Kitchen Island, Open Floorplan, Pantry, Primary Downstairs, Shower/Tub Combo, Tile Counters, Tile Shower, Vaulted Ceiling(s)
Heating Forced Air, Natural Gas
Cooling Central Air
Fireplaces Type Gas, Great Room
Fireplace Yes
Window Features Double Pane Windows
Exterior
Exterior Feature Deck
Parking Features Attached, Concrete, Driveway, Garage Door Opener, Storage
Garage Spaces 2.0
Amenities Available Other
Roof Type Composition
Total Parking Spaces 2
Garage Yes
Building
Lot Description Drip System, Fenced, Garden, Landscaped, Sloped, Sprinkler Timer(s), Sprinklers In Front
Entry Level One
Foundation Stemwall
Water Public
Architectural Style Contemporary
Structure Type Frame
New Construction No
Schools
High Schools Summit High
Others
Senior Community No
Tax ID 188474
Security Features Carbon Monoxide Detector(s),Smoke Detector(s)
Acceptable Financing Cash, Conventional, VA Loan
Listing Terms Cash, Conventional, VA Loan
Special Listing Condition Standard
Read Less
Want to know what your home might be worth? Contact us for a FREE valuation!

Our team is ready to help you sell your home for the highest possible price ASAP






