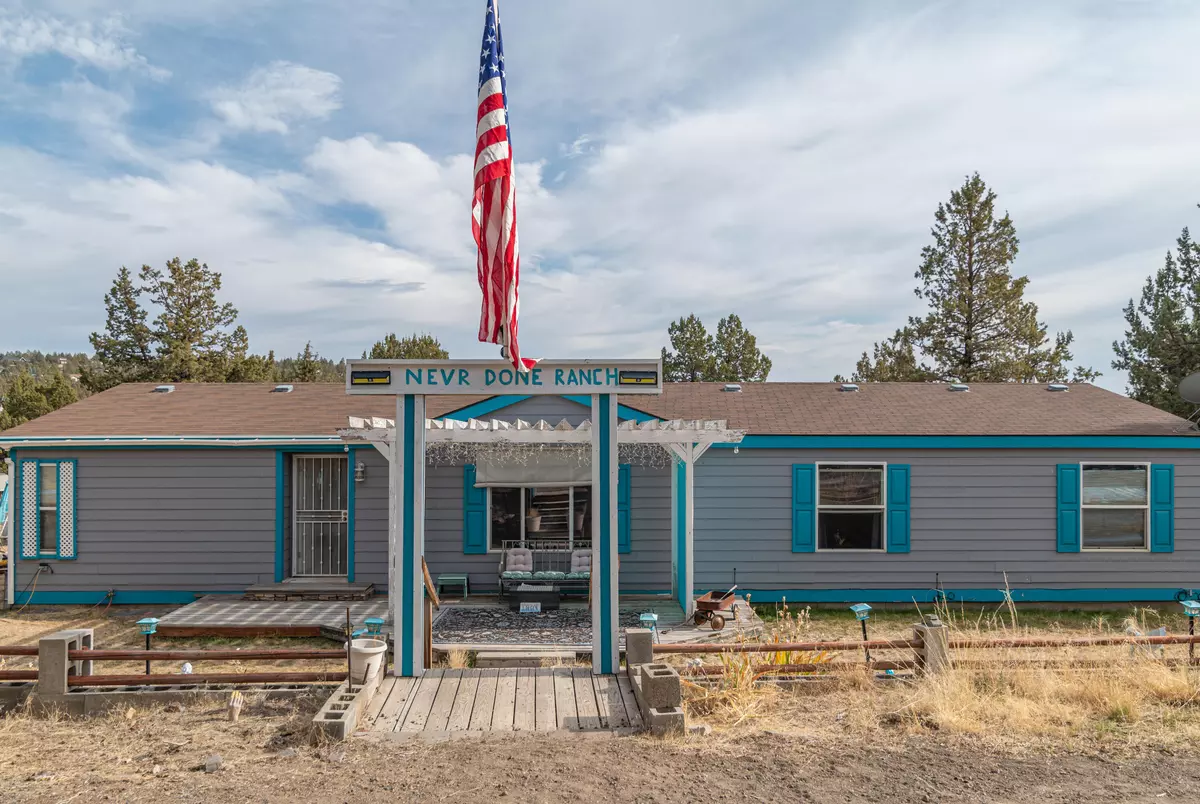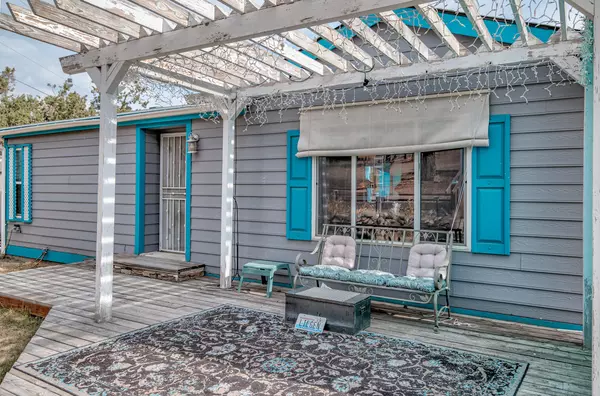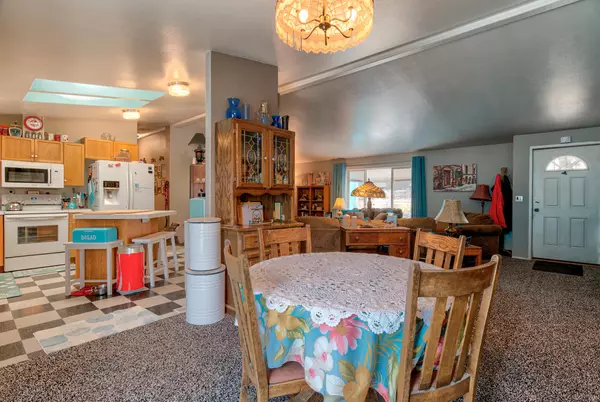$366,800
$365,000
0.5%For more information regarding the value of a property, please contact us for a free consultation.
14161 Ridge PL Terrebonne, OR 97760
4 Beds
2 Baths
1,782 SqFt
Key Details
Sold Price $366,800
Property Type Manufactured Home
Sub Type Manufactured On Land
Listing Status Sold
Purchase Type For Sale
Square Footage 1,782 sqft
Price per Sqft $205
Subdivision Crr
MLS Listing ID 220134089
Sold Date 02/04/22
Style Ranch
Bedrooms 4
Full Baths 2
HOA Fees $40
Year Built 1998
Annual Tax Amount $1,812
Lot Size 1.120 Acres
Acres 1.12
Lot Dimensions 1.12
Property Description
4 Bedrooms, 2 Bathrooms, 1782 Sq Ft manufacture home on 1.12 acres at only $365,000 in Crooked River Ranch! And it comes with a salt water pool! WHAT A STEAL!! Split layout allows for privacy. Master bedroom with 2 walk-in closets and large master on suite take up an entire end of the home. Other 3 bedrooms and bathroom are on the other end. Kitchen is open with new upgraded Samsung appliances (2yrs old). Lots of storage. Enjoy the space inside as well as the privacy on your back deck! Deck overlooks the large salt water pool. There's a nice dog run for your pets as well. Home is off the road. Property is located in a cult-sac which minimizes drive by traffic. Put your own touch on the landscaping and make this home yours!! Don't hesitate! Call your favorite Realtor today!
Location
State OR
County Jefferson
Community Crr
Direction Turn left on Chinook Dr., Left on Mustang, Right on Shad, left on Ridge Place. Home is at the end on the left. Sign is visible.
Rooms
Basement None
Interior
Interior Features Breakfast Bar, Ceiling Fan(s), Fiberglass Stall Shower, Kitchen Island, Laminate Counters, Linen Closet, Primary Downstairs, Shower/Tub Combo, Soaking Tub, Solid Surface Counters, Vaulted Ceiling(s), Walk-In Closet(s)
Heating Electric, Forced Air, Heat Pump
Cooling Central Air, Heat Pump
Window Features Vinyl Frames
Exterior
Exterior Feature Deck, Patio, Pool
Parking Features Driveway, Gravel
Community Features Park, Playground, Sport Court, Tennis Court(s)
Amenities Available Clubhouse, Golf Course, Playground, Pool, Restaurant, Sport Court, Tennis Court(s), Trail(s), Water
Roof Type Composition
Porch true
Garage No
Building
Lot Description Native Plants, Sloped
Entry Level One
Foundation Block
Water Public
Architectural Style Ranch
Structure Type Manufactured House
New Construction No
Schools
High Schools Redmond High
Others
Senior Community No
Tax ID 7013
Security Features Smoke Detector(s)
Acceptable Financing Cash, Conventional, VA Loan
Listing Terms Cash, Conventional, VA Loan
Special Listing Condition Standard
Read Less
Want to know what your home might be worth? Contact us for a FREE valuation!

Our team is ready to help you sell your home for the highest possible price ASAP






