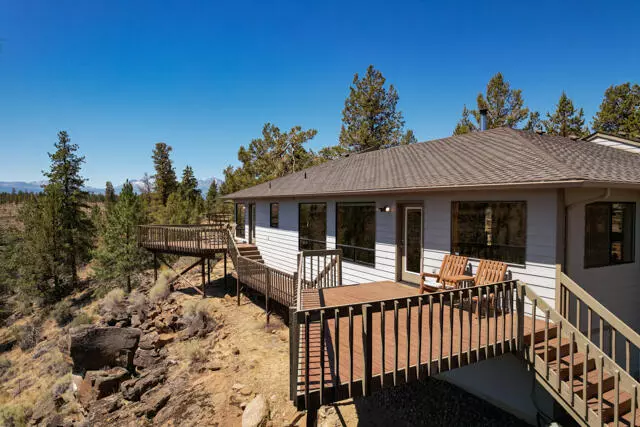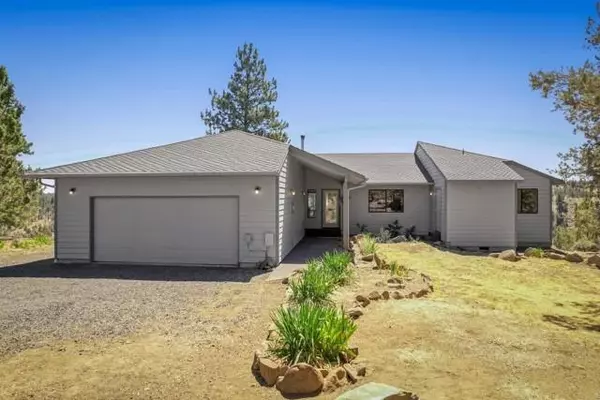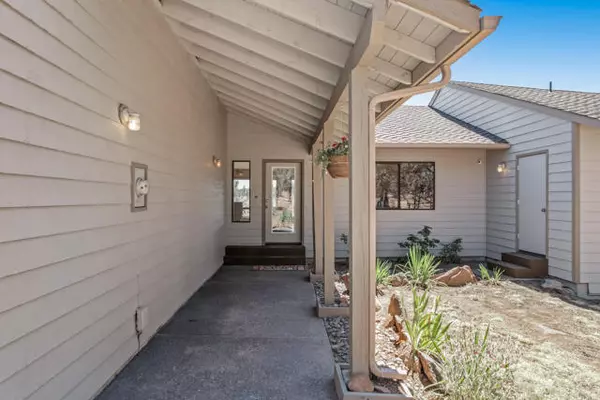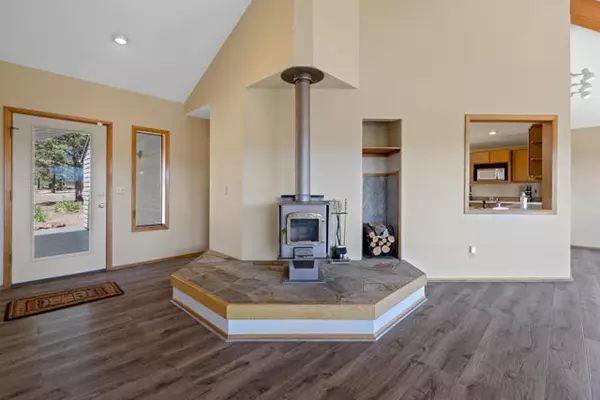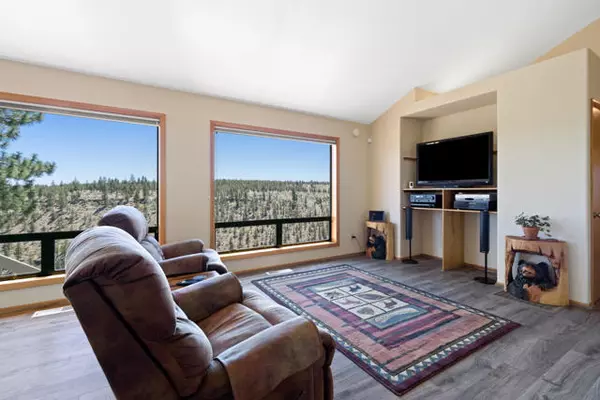$725,000
$734,500
1.3%For more information regarding the value of a property, please contact us for a free consultation.
17475 Mountain View RD Sisters, OR 97759
3 Beds
2 Baths
1,764 SqFt
Key Details
Sold Price $725,000
Property Type Single Family Home
Sub Type Single Family Residence
Listing Status Sold
Purchase Type For Sale
Square Footage 1,764 sqft
Price per Sqft $410
Subdivision Squaw Creek Canyon
MLS Listing ID 220127974
Sold Date 01/11/22
Style Ranch
Bedrooms 3
Full Baths 2
Year Built 1990
Annual Tax Amount $4,499
Lot Size 2.340 Acres
Acres 2.34
Lot Dimensions 2.34
Property Description
Hard to find single level home with stunning Canyon Rim and Whychus Creek views on a large 2.34 acre property. You will love this energy efficient Super Good Cents home in an area Million Dollar Homes (Squaw Creek Canyon Estates) just outside quaint small town Sisters Oregon. The home & property feature an open floor plan, vaulted ceilings, large kitchen/pantry, central heat/AC, wood stove, individual room wall heaters, large 2-car garage w/ handicapped ramp, outside storage closet w/ additional storage under house, Good bones ready for remodel, RV/Boat Parking, Ample cleared level space to build a shop (Approved Shop Plans Available), expansive canyon views w/ preserve directly across with 7+ miles of hiking trails, Mountain views from master bedroom/deck, walkable to the river, Abundance of wildlife - Deer, Eagles, Rabbits, etc., Close to outdoor activities: 3 Creek Lake, Mountain Biking, Fishing, Kayaking, Hiking in a fabulous rural location & a short drove to Sisters/Bend/Redmond
Location
State OR
County Deschutes
Community Squaw Creek Canyon
Rooms
Basement None
Interior
Interior Features Ceiling Fan(s), Fiberglass Stall Shower, Kitchen Island, Laminate Counters, Pantry, Primary Downstairs, Shower/Tub Combo, Vaulted Ceiling(s), Walk-In Closet(s)
Heating Electric, Forced Air, Wood
Cooling Central Air
Fireplaces Type Living Room, Wood Burning
Fireplace Yes
Window Features Aluminum Frames,Double Pane Windows,Skylight(s)
Exterior
Exterior Feature Deck
Parking Features Attached, Garage Door Opener, Gravel, RV Access/Parking
Garage Spaces 2.0
Roof Type Composition
Total Parking Spaces 2
Garage Yes
Building
Lot Description Native Plants, Rock Outcropping
Entry Level One
Foundation Stemwall
Water Private
Architectural Style Ranch
Structure Type Frame
New Construction No
Schools
High Schools Sisters High
Others
Senior Community No
Tax ID 166870
Security Features Carbon Monoxide Detector(s),Smoke Detector(s)
Acceptable Financing Cash, Conventional, FHA, FMHA, USDA Loan, VA Loan
Listing Terms Cash, Conventional, FHA, FMHA, USDA Loan, VA Loan
Special Listing Condition Standard
Read Less
Want to know what your home might be worth? Contact us for a FREE valuation!

Our team is ready to help you sell your home for the highest possible price ASAP


