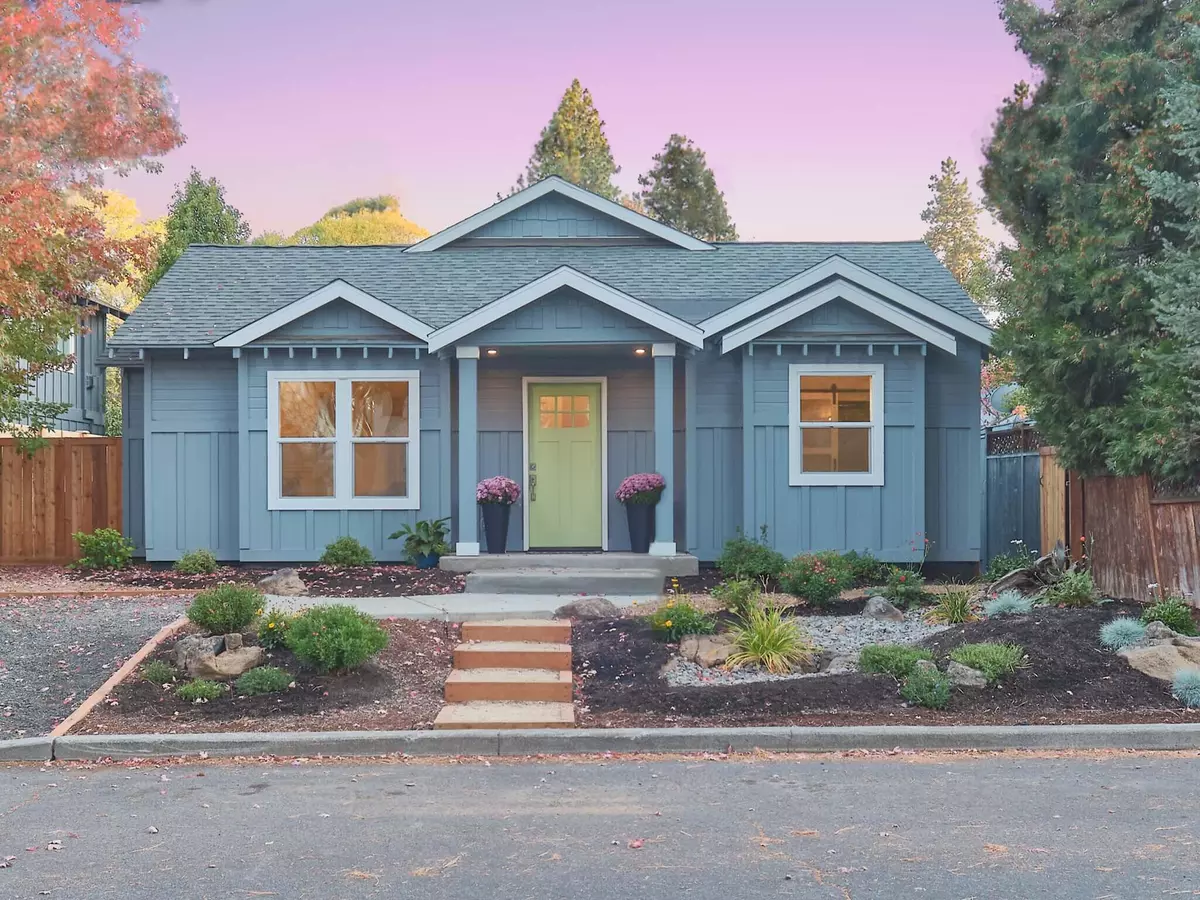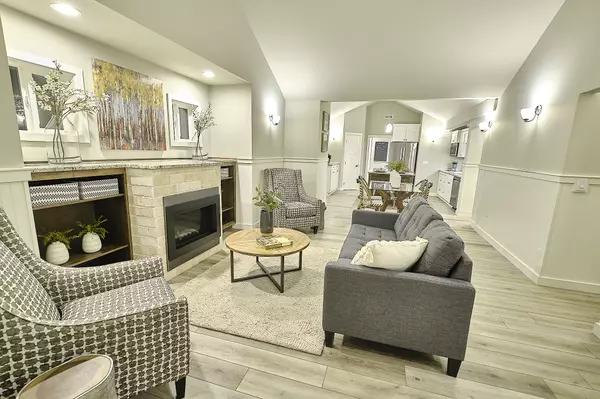$1,202,000
$1,170,000
2.7%For more information regarding the value of a property, please contact us for a free consultation.
1415 Davenport AVE #A & B Bend, OR 97703
5 Beds
3 Baths
2,743 SqFt
Key Details
Sold Price $1,202,000
Property Type Single Family Home
Sub Type Single Family Residence
Listing Status Sold
Purchase Type For Sale
Square Footage 2,743 sqft
Price per Sqft $438
Subdivision Highland
MLS Listing ID 220133413
Sold Date 12/30/21
Style Craftsman
Bedrooms 5
Full Baths 3
Year Built 1920
Annual Tax Amount $2,742
Lot Size 4,791 Sqft
Acres 0.11
Lot Dimensions 0.11
Property Description
Gem of the westside with everything you could want - location, high end finishes, and an ADU all on a single level! Beautiful finishes include granite countertops, laminate flooring throughout, built ins, wainscoting in the main living area, walk in pantry, closet systems, barn doors and a gas fireplace that will heat the whole house! Main house is a 3 bedroom 2 bath with a single car garage and the attached ADU is a 2 bedroom 1 bath. Both have beautiful patio areas and the property is very low maintenance, ideal as a rental or a second home. Property is almost completely new construction and comes with a home warranty. Enjoy the ideal location where you can walk to downtown or the Galveston corridor, take a short bike ride to trails and have easy access to Century drive and Mt. Bachelor. Welcome home!
Location
State OR
County Deschutes
Community Highland
Rooms
Basement None
Interior
Interior Features Built-in Features, Granite Counters, Kitchen Island, Pantry, Primary Downstairs, Smart Thermostat, Solid Surface Counters, Vaulted Ceiling(s), Walk-In Closet(s)
Heating Ductless, Forced Air
Cooling Central Air
Fireplaces Type Gas, Great Room
Fireplace Yes
Window Features Vinyl Frames
Exterior
Exterior Feature Courtyard, Patio
Garage Alley Access, Asphalt, Assigned, Attached, Driveway, Garage Door Opener, Gravel, On Street
Garage Spaces 1.0
Community Features Gas Available, Short Term Rentals Allowed
Roof Type Composition
Total Parking Spaces 1
Garage Yes
Building
Lot Description Drip System, Fenced, Landscaped, Level, Sprinkler Timer(s), Sprinklers In Front
Entry Level One
Foundation Concrete Perimeter
Builder Name James Dickson
Water Public
Architectural Style Craftsman
Structure Type Frame
New Construction No
Schools
High Schools Summit High
Others
Senior Community No
Tax ID 102935
Security Features Carbon Monoxide Detector(s),Smoke Detector(s)
Acceptable Financing Cash, Conventional, FHA, VA Loan
Listing Terms Cash, Conventional, FHA, VA Loan
Special Listing Condition Standard
Read Less
Want to know what your home might be worth? Contact us for a FREE valuation!

Our team is ready to help you sell your home for the highest possible price ASAP







