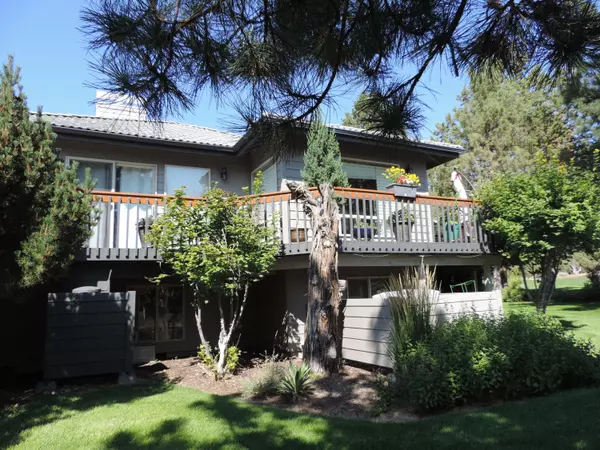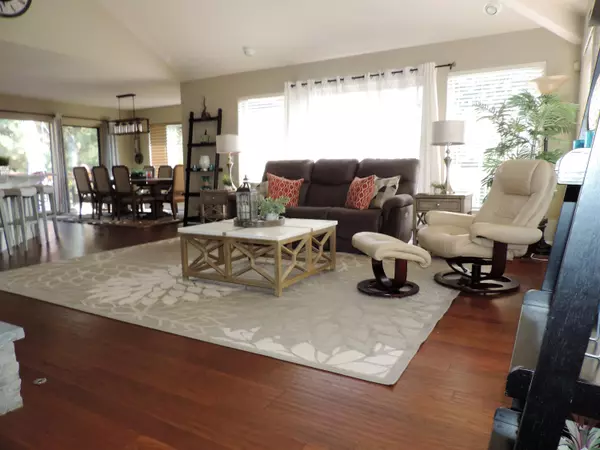$799,000
$824,900
3.1%For more information regarding the value of a property, please contact us for a free consultation.
1936 Osprey DR Redmond, OR 97756
4 Beds
4 Baths
3,254 SqFt
Key Details
Sold Price $799,000
Property Type Single Family Home
Sub Type Single Family Residence
Listing Status Sold
Purchase Type For Sale
Square Footage 3,254 sqft
Price per Sqft $245
Subdivision Eagle Crest
MLS Listing ID 220129727
Sold Date 12/17/21
Style Contemporary,Traditional
Bedrooms 4
Full Baths 3
Half Baths 1
HOA Fees $262
Year Built 1990
Annual Tax Amount $6,329
Lot Size 0.720 Acres
Acres 0.72
Lot Dimensions 0.72
Property Description
Beautifully remodeled 4 bedrooms, 3.5 baths w/ office, behind the gates in Eagle Crest Resort. Rare 3/4 acre private setting on the 14th hole of the resort golf course. Wrap around new trex deck with mt. views. Light and bright great room with stacked stone fireplace. Spacious kitchen, large island, granite counter tops, hardwoods throughout, custom windows to take full advantage of the golf course and mt. views. Oversized master with new luxurious en-suite and private deck, fireplace. Large office off master. Ground floor has 2 bedrooms, 2 more baths and utility room. 4th bedroom in daylight basement has bedroom area, huge walk in closet and pool table. Was set up as multi-generational living with compete living space on ground level. SO MUCH POTENTIAL with this home! Behind the gates has own pool, tennis and pickle ball and water and sewer included in HOA's. Owner is a licensed real estate broker in the state of Oregon
Location
State OR
County Deschutes
Community Eagle Crest
Direction On the corner of Mt. Quail and Osprey. Gate Code #1709 You need the # first.
Rooms
Basement Daylight, Finished
Interior
Interior Features Breakfast Bar, Ceiling Fan(s), Double Vanity, Dual Flush Toilet(s), Enclosed Toilet(s), Fiberglass Stall Shower, Granite Counters, In-Law Floorplan, Kitchen Island, Open Floorplan, Pantry, Primary Downstairs, Shower/Tub Combo, Smart Thermostat, Soaking Tub, Solid Surface Counters, Stone Counters, Vaulted Ceiling(s), Walk-In Closet(s)
Heating Ductless, ENERGY STAR Qualified Equipment, Forced Air, Heat Pump
Cooling Central Air, ENERGY STAR Qualified Equipment, Heat Pump, Zoned
Fireplaces Type Great Room, Primary Bedroom, Propane
Fireplace Yes
Window Features Double Pane Windows,Skylight(s),Vinyl Frames
Exterior
Exterior Feature Deck, Patio
Parking Features Asphalt, Attached, Driveway, Garage Door Opener, Gated
Garage Spaces 2.0
Community Features Access to Public Lands, Pickleball Court(s), Playground, Short Term Rentals Not Allowed, Sport Court, Tennis Court(s), Trail(s)
Amenities Available Firewise Certification, Fitness Center, Gated, Golf Course, Pickleball Court(s), Pool, Resort Community, Restaurant, Sewer, Snow Removal, Tennis Court(s), Trail(s), Water
Roof Type Tile
Accessibility Accessible Full Bath
Total Parking Spaces 2
Garage Yes
Building
Lot Description Drip System, Landscaped, Level, On Golf Course, Sprinkler Timer(s), Sprinklers In Front, Sprinklers In Rear
Entry Level Multi/Split
Foundation Stemwall
Builder Name Frank Ring
Water Private
Architectural Style Contemporary, Traditional
Structure Type Frame
New Construction No
Schools
High Schools Ridgeview High
Others
Senior Community No
Tax ID 170066
Security Features Carbon Monoxide Detector(s),Smoke Detector(s)
Acceptable Financing Cash, Conventional
Listing Terms Cash, Conventional
Special Listing Condition Standard
Read Less
Want to know what your home might be worth? Contact us for a FREE valuation!

Our team is ready to help you sell your home for the highest possible price ASAP







