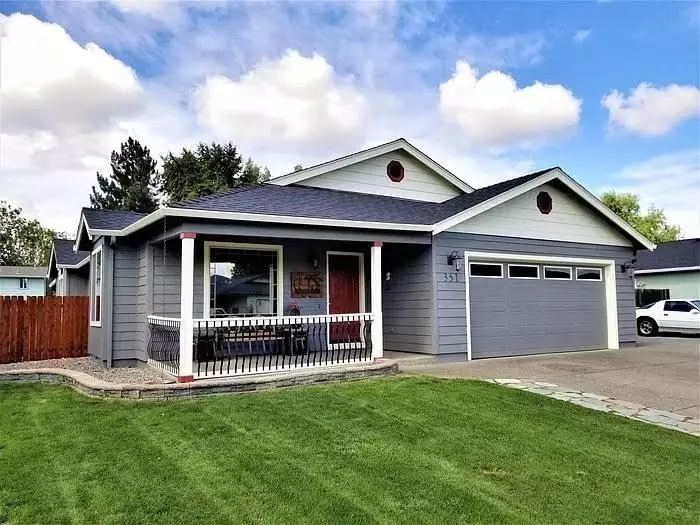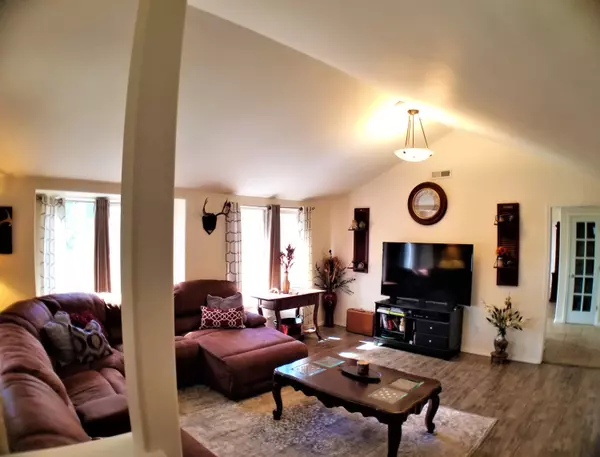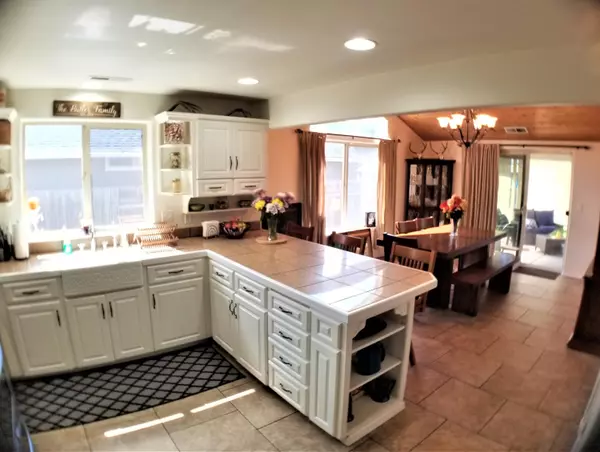$381,000
$375,000
1.6%For more information regarding the value of a property, please contact us for a free consultation.
351 Candis DR Eagle Point, OR 97524
3 Beds
2 Baths
1,456 SqFt
Key Details
Sold Price $381,000
Property Type Single Family Home
Sub Type Single Family Residence
Listing Status Sold
Purchase Type For Sale
Square Footage 1,456 sqft
Price per Sqft $261
Subdivision Butte Crest Unit No 4 Subdivision
MLS Listing ID 220132877
Sold Date 11/08/21
Style Craftsman
Bedrooms 3
Full Baths 2
Year Built 1997
Annual Tax Amount $2,624
Lot Size 6,969 Sqft
Acres 0.16
Lot Dimensions 0.16
Property Description
Located in Butte Crest Neighborhood, this home has amazing curb appeal and has the insides to match. Newer flooring and vaulted ceilings throughout home. The living room is large and bright. The kitchen has an abundance of storage, newer stainless steel appliances, a custom farmhouse style sink, pantry and tile countertops. Enjoy the breakfast bar that joins the large dining room together with hand crafted cedar plank work on ceiling. Master bedroom has a custom sliding barn door to bathroom that boasts dual sinks. Home has many updates including newer roof, light fixtures, brand new hot water heater, new energy efficient windows, new sump pump and a Vibrant Security System. This home has a large garage with tons of storage. Fully paved RV parking with electrical hookup. Enjoy the fully fenced backyard with covered patio, raised garden beds, fire pit and in ground sprinklers ready for you to entertain guests and make family memories. This home won't last long. Come see it today.
Location
State OR
County Jackson
Community Butte Crest Unit No 4 Subdivision
Direction From Medford take highway 62 towards Eagle Point. Turn right onto Crystal Dr. Go all the way down to Candis drive and turn right. Home will be on the right.
Rooms
Basement None
Interior
Interior Features Breakfast Bar, Double Vanity, Linen Closet, Pantry
Heating Electric, Heat Pump, Natural Gas
Cooling Central Air, Heat Pump
Window Features Double Pane Windows,Tinted Windows
Exterior
Exterior Feature Deck, Patio, RV Hookup
Garage Attached, Concrete, Driveway, Garage Door Opener, RV Access/Parking
Garage Spaces 2.0
Community Features Park, Playground
Roof Type Composition
Total Parking Spaces 2
Garage Yes
Building
Lot Description Fenced, Garden, Landscaped, Sprinklers In Front, Sprinklers In Rear
Entry Level One
Foundation Concrete Perimeter
Water Public
Architectural Style Craftsman
Structure Type Frame
New Construction No
Schools
High Schools Eagle Point High
Others
Senior Community No
Tax ID 10894191
Security Features Carbon Monoxide Detector(s),Smoke Detector(s)
Acceptable Financing Cash, Conventional, FHA, VA Loan
Listing Terms Cash, Conventional, FHA, VA Loan
Special Listing Condition Standard
Read Less
Want to know what your home might be worth? Contact us for a FREE valuation!

Our team is ready to help you sell your home for the highest possible price ASAP







