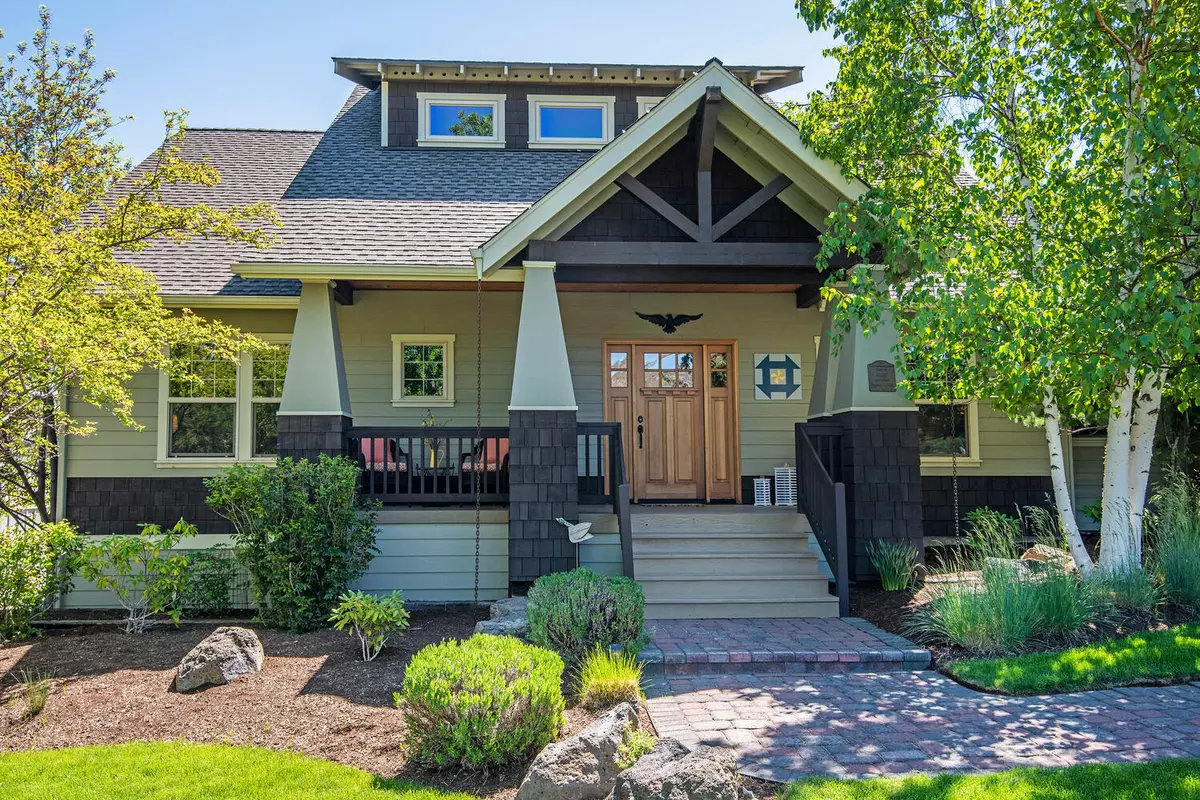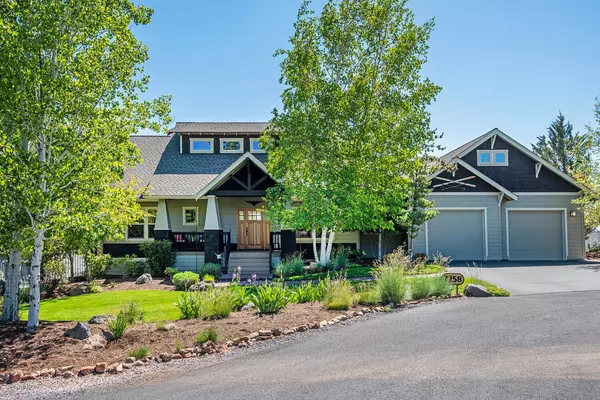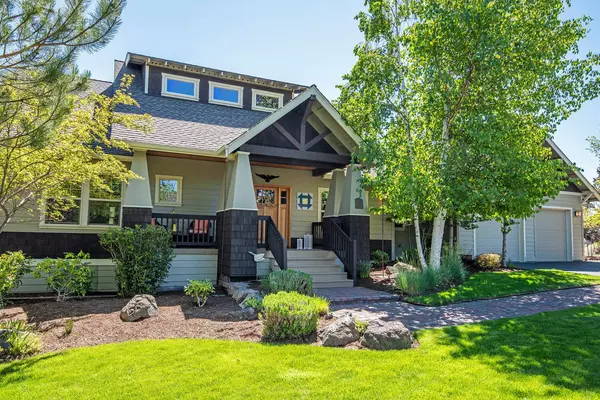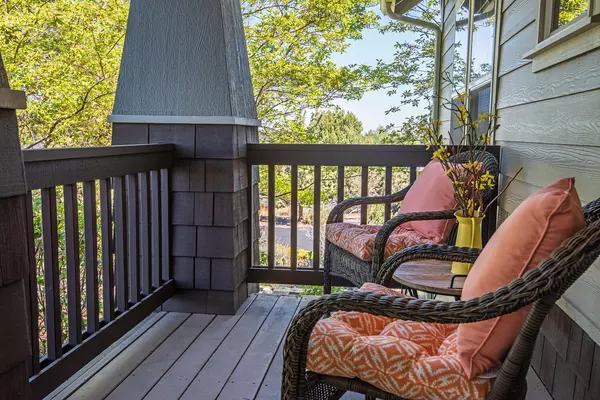$775,000
$849,000
8.7%For more information regarding the value of a property, please contact us for a free consultation.
2258 Hawk Owl CT Redmond, OR 97756
3 Beds
3 Baths
2,790 SqFt
Key Details
Sold Price $775,000
Property Type Single Family Home
Sub Type Single Family Residence
Listing Status Sold
Purchase Type For Sale
Square Footage 2,790 sqft
Price per Sqft $277
Subdivision Eagle Crest
MLS Listing ID 220123889
Sold Date 10/01/21
Style Craftsman
Bedrooms 3
Full Baths 2
Half Baths 1
HOA Fees $117
Year Built 2002
Annual Tax Amount $7,521
Lot Size 0.320 Acres
Acres 0.32
Lot Dimensions 0.32
Property Description
Imagine sipping your morning coffee on your large, private, low maintenance composite deck, while enjoying the sun rising over the buttes of Central Oregon. Eastern views are stunning. This immaculate 3 bed, 2.5 bath custom Craftsman home in Eagle Crest has access to all resort amentities. Find yourself hiking and biking right outside your front door to dirt or paved trails. Upon entering the home, you are greeted by a vaulted open concept living space with a wood burning fireplace. The split bedroom floor plan allows for a private suite off the kitchen which includes a spacious ensuite and double closets, walk-in shower & jetted tub. Work/Hobby/Storage spaces abound in this well cared for home with an office/den off foyer, workshop or personal gym off the garage, insulated walk up attic, storage shed beneath the deck and Sauna as well. Visit: Eagle Crest go to www.ridgeowners.org and www.eagle-crest.com
Location
State OR
County Deschutes
Community Eagle Crest
Direction GPS
Interior
Interior Features Breakfast Bar, Ceiling Fan(s), Central Vacuum, Double Vanity, Enclosed Toilet(s), Fiberglass Stall Shower, Jetted Tub, Linen Closet, Open Floorplan, Pantry, Primary Downstairs, Shower/Tub Combo, Soaking Tub, Solar Tube(s), Tile Shower, Vaulted Ceiling(s), Walk-In Closet(s)
Heating Forced Air, Heat Pump
Cooling Central Air, Heat Pump
Fireplaces Type Wood Burning
Fireplace Yes
Window Features Double Pane Windows,Skylight(s)
Exterior
Exterior Feature Deck
Garage Asphalt, Attached, Driveway, Garage Door Opener, Storage, Workshop in Garage, Other
Garage Spaces 2.0
Community Features Access to Public Lands, Playground, Sport Court, Trail(s)
Amenities Available Fitness Center, Golf Course, Park, Pickleball Court(s), Playground, Pool, Resort Community, Restaurant, RV/Boat Storage, Snow Removal, Sport Court, Tennis Court(s), Trail(s)
Roof Type Composition
Total Parking Spaces 2
Garage Yes
Building
Lot Description Landscaped, Level, Sprinkler Timer(s)
Entry Level Two
Foundation Concrete Perimeter
Water Private
Architectural Style Craftsman
Structure Type Frame
New Construction No
Schools
High Schools Ridgeview High
Others
Senior Community No
Tax ID 201758
Security Features Carbon Monoxide Detector(s),Smoke Detector(s)
Acceptable Financing Cash, Conventional
Listing Terms Cash, Conventional
Special Listing Condition Standard
Read Less
Want to know what your home might be worth? Contact us for a FREE valuation!

Our team is ready to help you sell your home for the highest possible price ASAP







