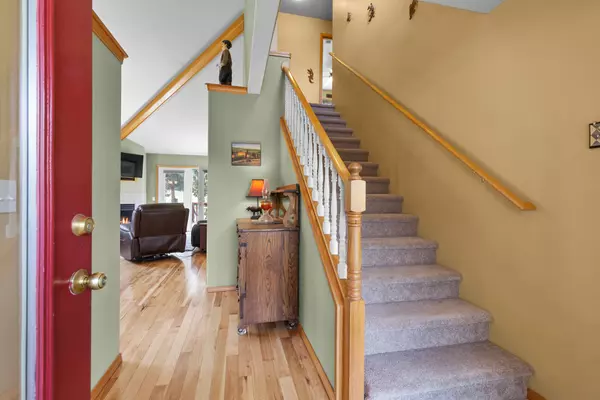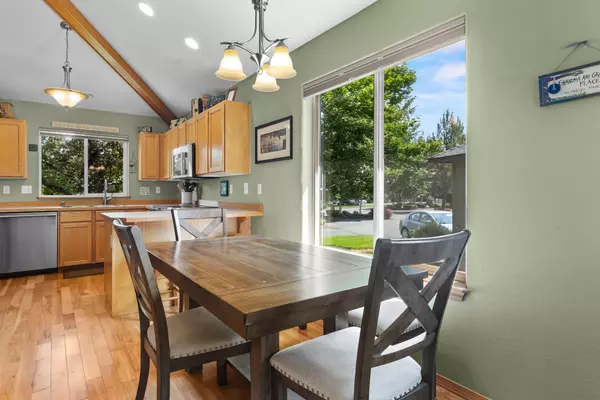$429,900
$429,900
For more information regarding the value of a property, please contact us for a free consultation.
999 Golden Pheasant DR Redmond, OR 97756
3 Beds
3 Baths
1,484 SqFt
Key Details
Sold Price $429,900
Property Type Townhouse
Sub Type Townhouse
Listing Status Sold
Purchase Type For Sale
Square Footage 1,484 sqft
Price per Sqft $289
Subdivision Eagle Crest
MLS Listing ID 220130422
Sold Date 09/30/21
Style Craftsman,Northwest
Bedrooms 3
Full Baths 2
Half Baths 1
HOA Fees $1,520
Year Built 1998
Annual Tax Amount $2,091
Lot Size 1,742 Sqft
Acres 0.04
Lot Dimensions 0.04
Property Description
Amazing Townhome on 9th fairway of the Ridge Course at Eagle Crest! Features 3 bedrooms, master on main and 2 & 1/2 baths. Comes furnished as seen with the exception of the dining table and some personal items in closets/cupboards. Leather power recline couches and chair are less than a year old & Includes updated stainless steel appliances! Enjoy the peaceful view and all the amenities Eagle Crest has to offer year round in this well maintained end unit close to the clubhouse!
Listing agent is related to Sellers. Lockbox will be on property on 8/26.
Location
State OR
County Deschutes
Community Eagle Crest
Direction Right onto Nutcracker and left onto Golden Pheasant Dr.
Interior
Interior Features Jetted Tub, Linen Closet, Open Floorplan, Primary Downstairs, Vaulted Ceiling(s), Walk-In Closet(s)
Heating Electric, Forced Air, Propane
Cooling Central Air
Fireplaces Type Great Room, Propane
Fireplace Yes
Window Features Vinyl Frames
Exterior
Exterior Feature Deck, Spa/Hot Tub
Garage No Garage
Community Features Park, Playground, Tennis Court(s), Trail(s)
Amenities Available Clubhouse, Fitness Center, Golf Course, Landscaping, Park, Playground, Pool, Resort Community, Snow Removal, Tennis Court(s), Trash
Roof Type Composition
Garage No
Building
Lot Description Landscaped, On Golf Course, Sprinklers In Front, Sprinklers In Rear
Entry Level Two
Foundation Concrete Perimeter, Stemwall
Water Backflow Domestic, Private
Architectural Style Craftsman, Northwest
Structure Type Frame
New Construction No
Schools
High Schools Ridgeview High
Others
Senior Community No
Tax ID 194142
Security Features Smoke Detector(s)
Acceptable Financing Cash, Conventional, FHA, VA Loan
Listing Terms Cash, Conventional, FHA, VA Loan
Special Listing Condition Standard
Read Less
Want to know what your home might be worth? Contact us for a FREE valuation!

Our team is ready to help you sell your home for the highest possible price ASAP







