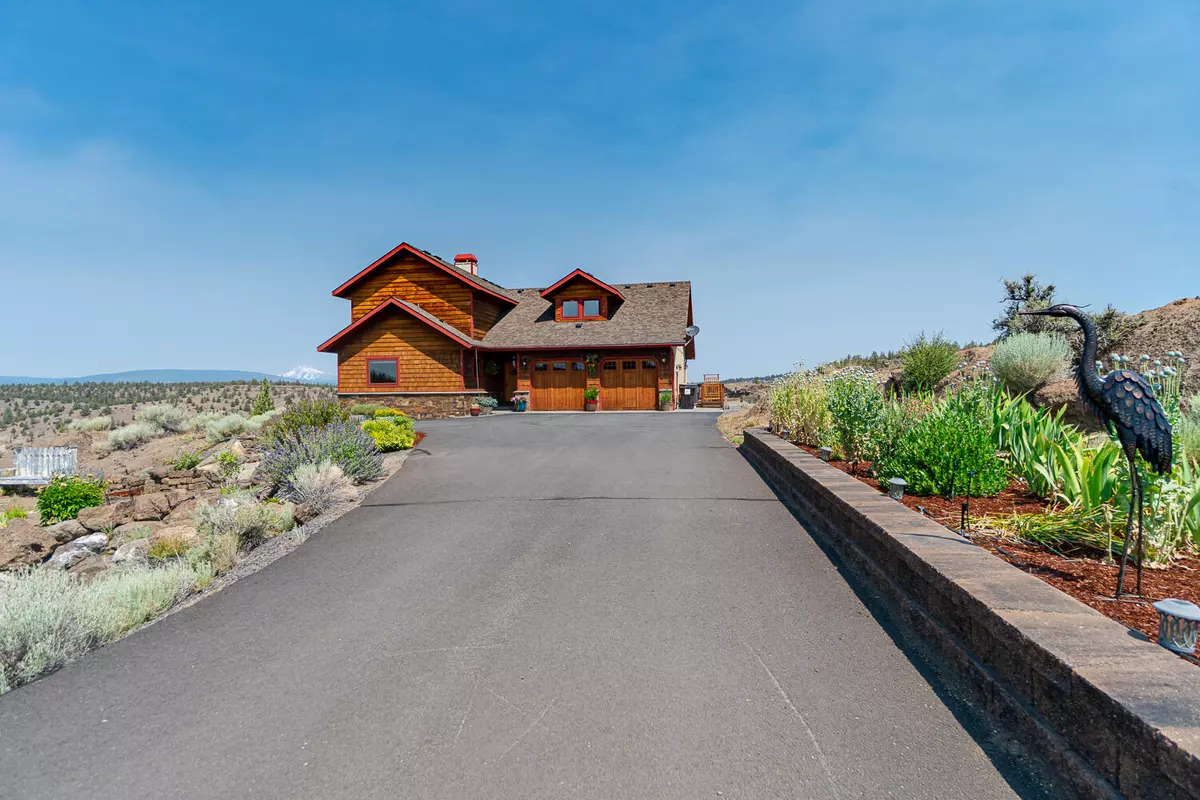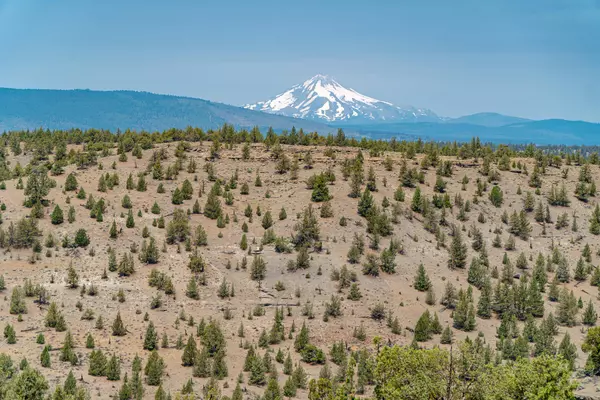$825,000
$715,000
15.4%For more information regarding the value of a property, please contact us for a free consultation.
15960 Canyon View PL Terrebonne, OR 97760
3 Beds
3 Baths
3,045 SqFt
Key Details
Sold Price $825,000
Property Type Single Family Home
Sub Type Single Family Residence
Listing Status Sold
Purchase Type For Sale
Square Footage 3,045 sqft
Price per Sqft $270
MLS Listing ID 220126283
Sold Date 08/31/21
Style Contemporary
Bedrooms 3
Full Baths 2
Half Baths 1
HOA Fees $245
Year Built 2006
Annual Tax Amount $4,991
Lot Size 4.050 Acres
Acres 4.05
Lot Dimensions 4.05
Property Description
ENJOY SPECTACULAR Panoramic VIEWS of the Cascade Range & Deschutes River Canyon from this one owner quality home! Vaulted & open beamed ceilings plus hardwood & tile floors throughout. Kitchen features granite/SS appliances/jenn air grill/walk in pantry/cook island/built in china hutch & more! Pella wood windows take advantage of the unobstructed views of the Central Oregon skyline & mountains bringing the outdoors in. Solid wood doors, ledge rock fireplace in both great room & mstr bedroom. Master suite also features walk in closet/claw foot tub/shower/exposed beams/ hardwood & slider to private balcony. Vaulted bonus family ~ media room upstairs has hardwoods/wet bar/window seats. Office or hobby area + 3 Bedrooms. Hiking trails out the door & an easy stroll to Steelhead Falls & fly fishing opportunities! Outdoor entertaining with abundance of decks, propane stub for BBQ & eco friendly landscaping. Enjoy Golf Course/Pickle Ball/Tennis/Pool & Restaurants of Crooked River Ra
Location
State OR
County Jefferson
Direction Lower Bridge to 43rd to Chinook to Mustang to Quail to River to SW Canyon
Rooms
Basement Exterior Entry, Partial, Unfinished
Interior
Interior Features Built-in Features, Central Vacuum, Double Vanity, Granite Counters, Kitchen Island, Linen Closet, Open Floorplan, Pantry, Shower/Tub Combo, Solid Surface Counters, Vaulted Ceiling(s), Walk-In Closet(s), Wet Bar, Wired for Data, Wired for Sound
Heating Electric, Forced Air, Heat Pump, Propane
Cooling Central Air, Heat Pump
Fireplaces Type Great Room, Propane
Fireplace Yes
Window Features Triple Pane Windows,Wood Frames
Exterior
Exterior Feature Deck
Parking Features Asphalt, Attached, Driveway, Garage Door Opener
Garage Spaces 2.0
Community Features Access to Public Lands, Park, Pickleball Court(s), Playground, Sport Court, Tennis Court(s), Trail(s)
Amenities Available Clubhouse, Golf Course, Pickleball Court(s), Playground, Pool, Sport Court, Tennis Court(s), Trail(s)
Roof Type Composition
Total Parking Spaces 2
Garage Yes
Building
Lot Description Drip System, Garden, Landscaped, Rock Outcropping, Sloped
Entry Level Two
Foundation Stemwall
Water Backflow Domestic, Well
Architectural Style Contemporary
Structure Type Concrete,Frame
New Construction No
Schools
High Schools Redmond High
Others
Senior Community No
Tax ID 7712
Security Features Carbon Monoxide Detector(s),Smoke Detector(s)
Acceptable Financing Cash, Conventional, FHA, VA Loan
Listing Terms Cash, Conventional, FHA, VA Loan
Special Listing Condition Standard
Read Less
Want to know what your home might be worth? Contact us for a FREE valuation!

Our team is ready to help you sell your home for the highest possible price ASAP






