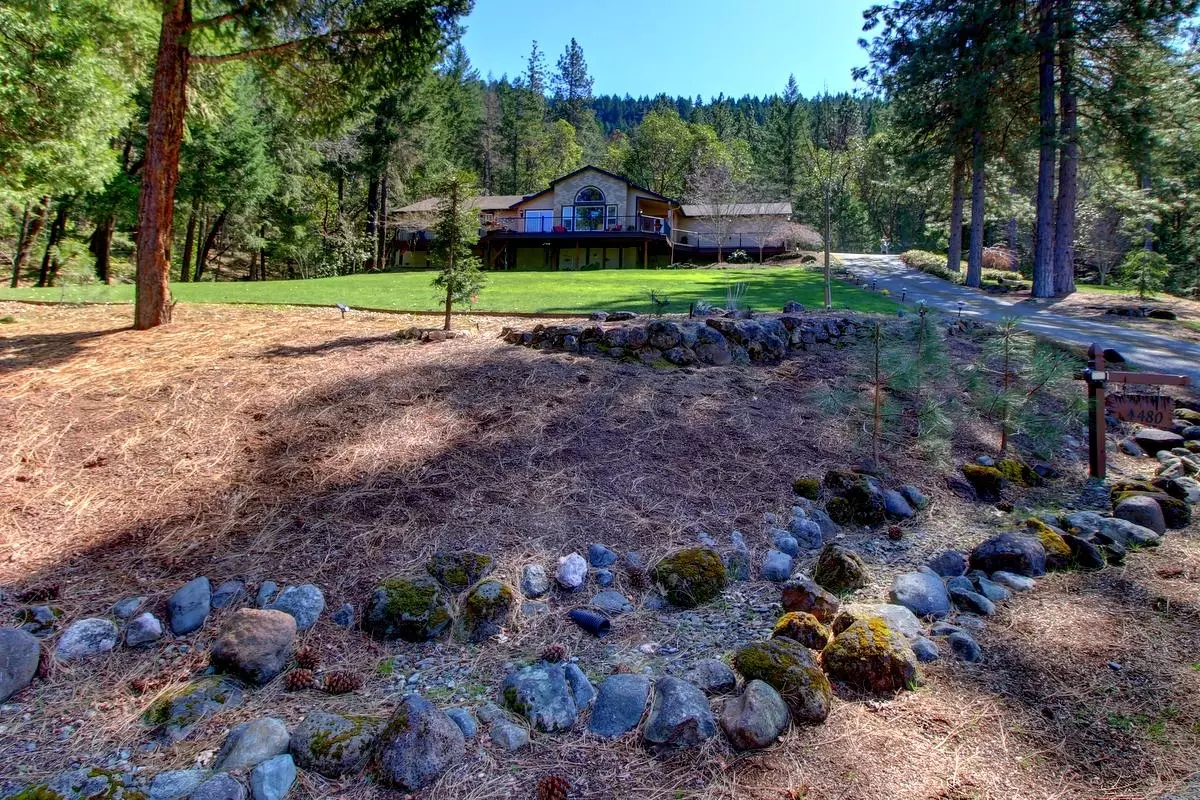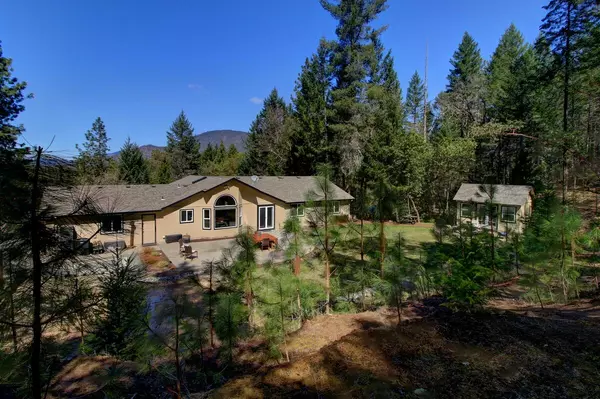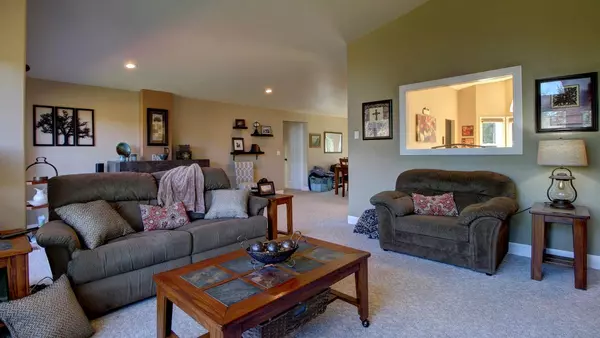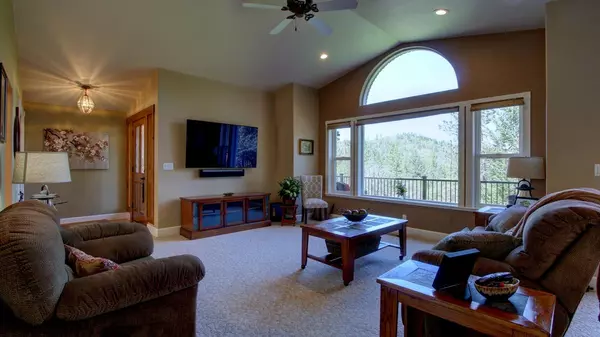$600,000
$598,900
0.2%For more information regarding the value of a property, please contact us for a free consultation.
480 Surrey DR Grants Pass, OR 97526
3 Beds
2 Baths
1,935 SqFt
Key Details
Sold Price $600,000
Property Type Single Family Home
Sub Type Single Family Residence
Listing Status Sold
Purchase Type For Sale
Square Footage 1,935 sqft
Price per Sqft $310
Subdivision Village Manor Estates
MLS Listing ID 220119344
Sold Date 08/06/21
Style Ranch
Bedrooms 3
Full Baths 2
Year Built 1999
Annual Tax Amount $1,781
Lot Size 1.000 Acres
Acres 1.0
Lot Dimensions 1.0
Property Description
This Beautiful Custom Home sets on a very private one acre lot located in the highly desirable North Valley area perfectly situated at the end of the road with plenty of
privacy and amazing mountain views. Enjoy your own personal Oasis - truly a special property! The new expansive deck is perfect for long days of relaxation, stunning
views, entertaining, and soaking in sunsets. The home features, a true open and bright floor plan, large kitchen with island, plenty of large picture windows, vaulted
ceilings, storage galore including pantry in kitchen, gas fireplace with granite accents, large great room that invites the outdoors in, large master suite with access to deck
and views, custom french doors to patio, professional landscaping, mature trees of all sorts, paved circular driveway, extremely well maintained home, newly painted
exterior with high quality Sherman Williams paint, room for the RV, large custom storage shed, and more - a must tour !!!
Location
State OR
County Josephine
Community Village Manor Estates
Direction I5 North take merlin exit east turn right highland then left on donaldson then right on surrey take to the end.
Interior
Interior Features Breakfast Bar, Ceiling Fan(s), Double Vanity, Kitchen Island, Open Floorplan, Pantry, Tile Counters, Vaulted Ceiling(s), Walk-In Closet(s)
Heating Forced Air, Heat Pump, Propane
Cooling Central Air, Heat Pump
Fireplaces Type Great Room, Propane
Fireplace Yes
Window Features Double Pane Windows,Low Emissivity Windows,Skylight(s),Vinyl Frames
Exterior
Exterior Feature Deck, Fire Pit, Patio, RV Dump, RV Hookup
Parking Features Attached, Driveway, Garage Door Opener
Garage Spaces 2.0
Roof Type Composition
Total Parking Spaces 2
Garage Yes
Building
Lot Description Drip System, Garden, Landscaped, Level, Sprinkler Timer(s), Sprinklers In Front, Sprinklers In Rear
Entry Level One
Foundation Concrete Perimeter, Stemwall
Water Well
Architectural Style Ranch
Structure Type Frame
New Construction No
Schools
High Schools North Valley High
Others
Senior Community No
Tax ID 302703
Security Features Carbon Monoxide Detector(s),Security System Leased,Smoke Detector(s),Other
Acceptable Financing Cash, Conventional, FHA, VA Loan
Listing Terms Cash, Conventional, FHA, VA Loan
Special Listing Condition Standard
Read Less
Want to know what your home might be worth? Contact us for a FREE valuation!

Our team is ready to help you sell your home for the highest possible price ASAP







