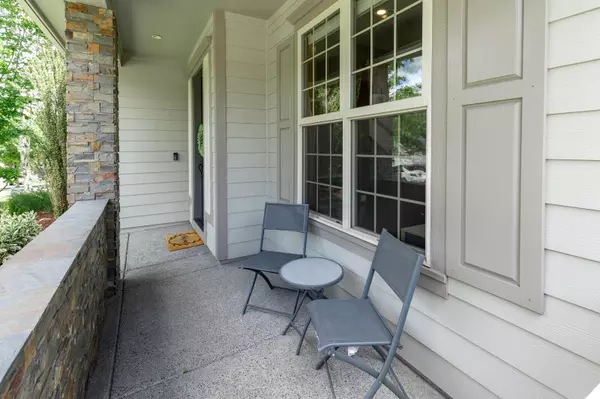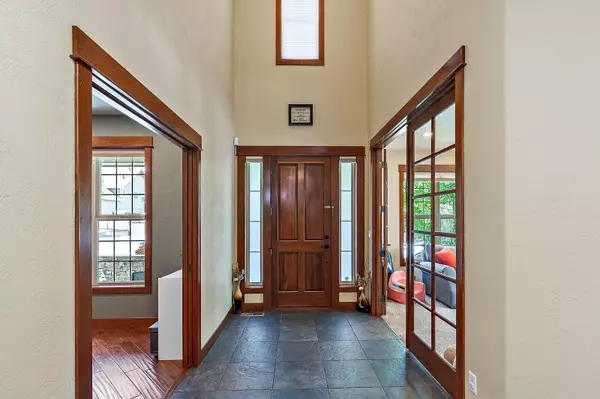$680,000
$640,000
6.3%For more information regarding the value of a property, please contact us for a free consultation.
2642 Kerrisdale Ridge DR Medford, OR 97504
4 Beds
3 Baths
2,965 SqFt
Key Details
Sold Price $680,000
Property Type Single Family Home
Sub Type Single Family Residence
Listing Status Sold
Purchase Type For Sale
Square Footage 2,965 sqft
Price per Sqft $229
Subdivision Kerrisdale Ridge Subdivision
MLS Listing ID 220123091
Sold Date 07/16/21
Style Contemporary
Bedrooms 4
Full Baths 2
Half Baths 1
Year Built 2002
Annual Tax Amount $5,905
Lot Size 10,018 Sqft
Acres 0.23
Lot Dimensions 0.23
Property Sub-Type Single Family Residence
Property Description
Perfect home for a work from home lifestyle. 2 custom offices are located off the slate tiled entry before getting to the large great room. This home was originally the builders custom built personal residence, and the quality really shows. This home is all luxury. The owners have taken meticulous care of the home as well with all new metal air ducting as well as a newly installed 50 year roof. From the hand scraped oak hardwood floors to the custom granite counters and glass backsplash. A stunning rear yard has a fenced in-ground pool and covered patio. There are 4 bedrooms upstairs, including the primary bedroom that overlooks the back yard. The primary bathroom is very large, and has a separate shower and soaking tub. There is plenty of room for clothes in the walk-in closet with built in dressers. This is the kind of house that makes staying at home a pleasure.
Location
State OR
County Jackson
Community Kerrisdale Ridge Subdivision
Direction Lone Pine to Kerrisdale Ridge.
Interior
Interior Features Built-in Features, Ceiling Fan(s), Double Vanity, Enclosed Toilet(s), Granite Counters, Kitchen Island, Linen Closet, Open Floorplan, Pantry, Soaking Tub, Stone Counters, Tile Shower, Vaulted Ceiling(s), Walk-In Closet(s), Wired for Data, Wired for Sound
Heating Ductless, Forced Air
Cooling Central Air
Fireplaces Type Gas, Great Room
Fireplace Yes
Window Features Wood Frames
Exterior
Exterior Feature Patio, Pool
Parking Features Attached, Driveway, Heated Garage
Garage Spaces 2.0
Roof Type Asphalt
Total Parking Spaces 2
Garage Yes
Building
Lot Description Drip System, Fenced, Landscaped, Sprinklers In Front, Sprinklers In Rear
Entry Level Two
Foundation Concrete Perimeter
Water Public
Architectural Style Contemporary
Structure Type Frame
New Construction No
Schools
High Schools North Medford High
Others
Senior Community No
Tax ID 1-0960412
Security Features Carbon Monoxide Detector(s),Security System Owned,Smoke Detector(s)
Acceptable Financing Cash, Conventional, FHA
Listing Terms Cash, Conventional, FHA
Special Listing Condition Standard
Read Less
Want to know what your home might be worth? Contact us for a FREE valuation!

Our team is ready to help you sell your home for the highest possible price ASAP






