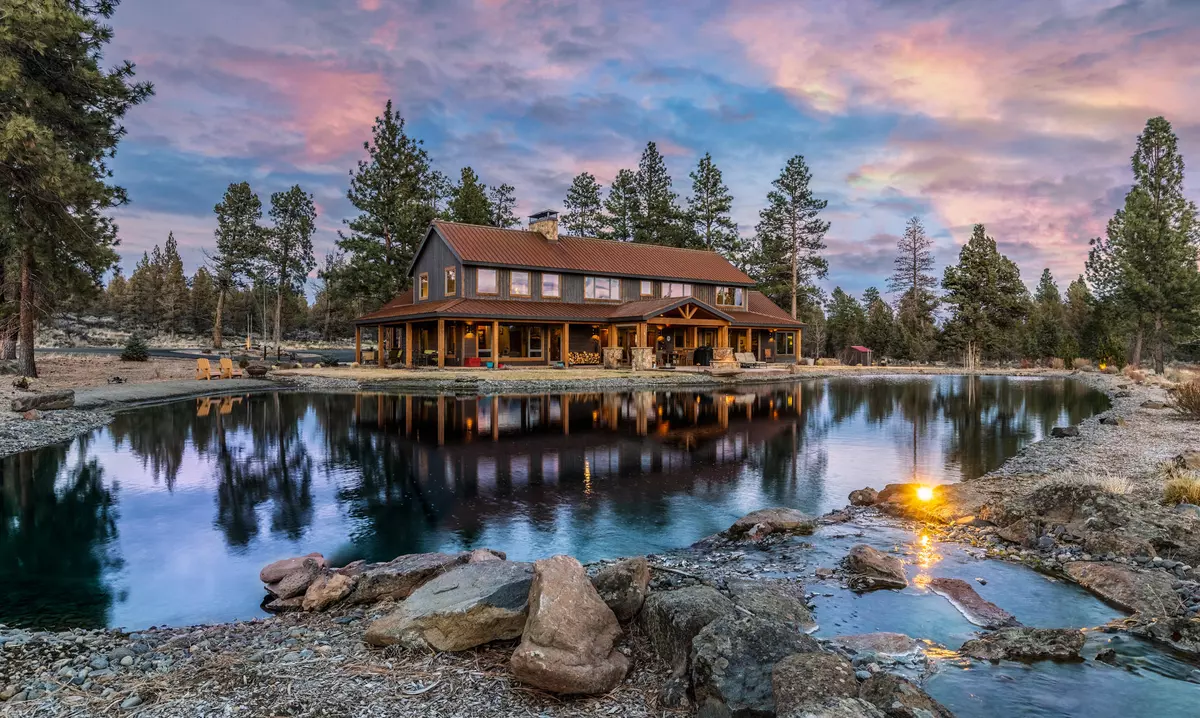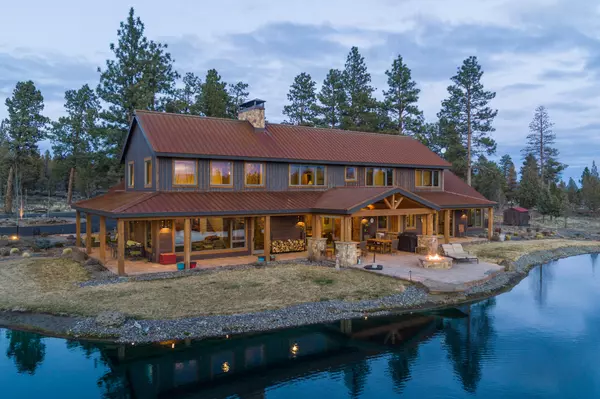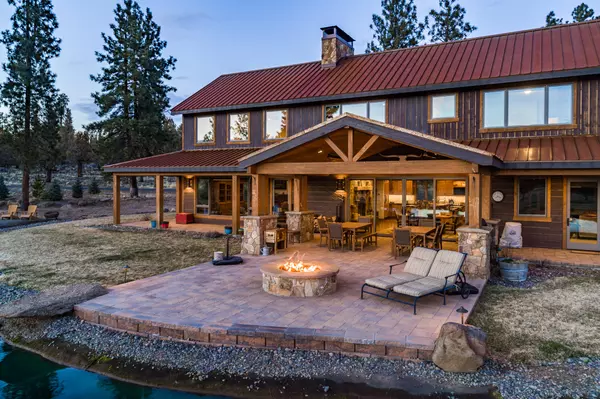$3,500,000
$3,500,000
For more information regarding the value of a property, please contact us for a free consultation.
69580 Goodrich RD Sisters, OR 97759
4 Beds
6 Baths
5,220 SqFt
Key Details
Sold Price $3,500,000
Property Type Single Family Home
Sub Type Single Family Residence
Listing Status Sold
Purchase Type For Sale
Square Footage 5,220 sqft
Price per Sqft $670
MLS Listing ID 220118622
Sold Date 07/09/21
Style Northwest
Bedrooms 4
Full Baths 4
Half Baths 2
Year Built 2017
Annual Tax Amount $12,998
Lot Size 79.480 Acres
Acres 79.48
Lot Dimensions 79.48
Property Description
This stunning private ranch offers 79.48 scenic acres with panoramic Cascade Mountain views, a pasture, and a stocked pond in a wooded setting. The NW-style home, designed by Steele & Associates, opens to a vaulted great room with exposed beams and a double-sided wood burning floor-to-ceiling fireplace. In the gourmet kitchen, a large granite island complements Thermador panel-ready appliances, a wine fridge, and hammered copper farmhouse sinks. The main-level master suite offers mountain views, a hammered copper soaking tub, radiant floor heat, and access to a 20' swim spa. A guest room with en suite, two additional bedrooms, and a bonus room complete the second floor. Outside, enjoy the seasons on a large patio with fire ring. Additional features include a 3-car insulated garage and a 4-stall barn with tack room and RV center aisle with hookups. The fenced property, only 6 miles to the community of Sisters, is backed by 160 acres of BLM land and includes 7.5 acres of irrigation.
Location
State OR
County Deschutes
Rooms
Basement None
Interior
Interior Features Built-in Features, Ceiling Fan(s), Double Vanity, Enclosed Toilet(s), Fiberglass Stall Shower, Granite Counters, Kitchen Island, Linen Closet, Pantry, Primary Downstairs, Shower/Tub Combo, Smart Thermostat, Soaking Tub, Solid Surface Counters, Tile Shower, Vaulted Ceiling(s), Walk-In Closet(s)
Heating Electric, Heat Pump, Wood
Cooling Central Air, Heat Pump
Fireplaces Type Great Room, Insert, Wood Burning
Fireplace Yes
Window Features Double Pane Windows,ENERGY STAR Qualified Windows,Wood Frames
Exterior
Exterior Feature Deck, Dock, Fire Pit, Patio, RV Dump, RV Hookup, Spa/Hot Tub
Parking Features Asphalt, Attached, Garage Door Opener, RV Access/Parking, RV Garage, Storage
Garage Spaces 3.0
Community Features Access to Public Lands, Trail(s)
Waterfront Description Pond
Roof Type Metal
Accessibility Accessible Bedroom, Accessible Closets, Accessible Doors, Accessible Entrance, Accessible Full Bath, Accessible Hallway(s), Accessible Kitchen
Total Parking Spaces 3
Garage Yes
Building
Lot Description Adjoins Public Lands, Fenced, Landscaped, Level, Native Plants, Pasture, Sprinkler Timer(s), Sprinklers In Front, Sprinklers In Rear, Water Feature, Wooded
Entry Level Two
Foundation Stemwall
Builder Name Steve Keeton
Water Private, Well
Architectural Style Northwest
Structure Type Frame
New Construction No
Schools
High Schools Sisters High
Others
Senior Community No
Tax ID 277656
Security Features Carbon Monoxide Detector(s),Smoke Detector(s)
Acceptable Financing Cash, Conventional
Listing Terms Cash, Conventional
Special Listing Condition Standard
Read Less
Want to know what your home might be worth? Contact us for a FREE valuation!

Our team is ready to help you sell your home for the highest possible price ASAP






