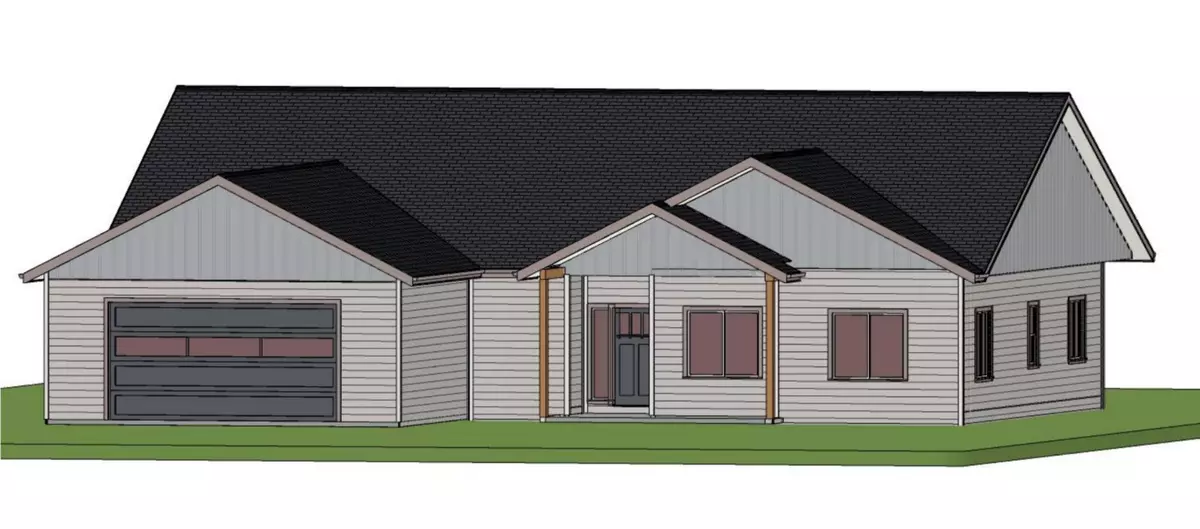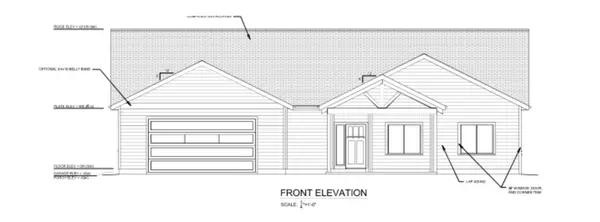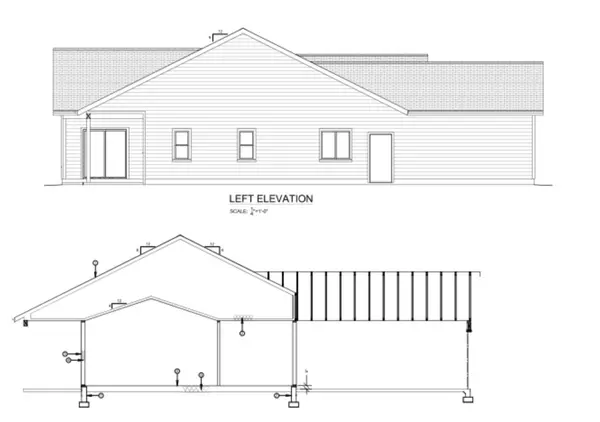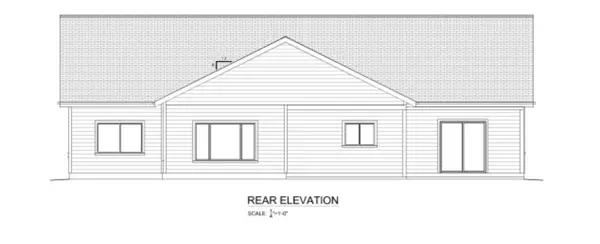$405,000
$405,000
For more information regarding the value of a property, please contact us for a free consultation.
5336 Shalynn CT Klamath Falls, OR 97603
3 Beds
2 Baths
2,178 SqFt
Key Details
Sold Price $405,000
Property Type Single Family Home
Sub Type Single Family Residence
Listing Status Sold
Purchase Type For Sale
Square Footage 2,178 sqft
Price per Sqft $185
MLS Listing ID 220117204
Sold Date 06/29/21
Style Craftsman
Bedrooms 3
Full Baths 2
Year Built 2021
Annual Tax Amount $476
Lot Size 10,890 Sqft
Acres 0.25
Lot Dimensions 0.25
Property Description
This custom built home situated in a quiet culdesac is waiting for its new family! Boasting a thoughtful open concept floor plan with 3 bedrooms, 2 full baths, and a separate office space on nice oversized .25 acre lot. Granite countertops, tile entry, stainless steel appliances, plank laminate flooring, tile in all showers and bathroom floors, custom cabinets, RV parking with 30 amp power. Estimated house completion is June 2021.
All information deemed reliable but not verified. Anyone considering purchasing this property should perform their own investigation into the uses and condition of the property. Buyer to do their own due diligence. No commissions paid on seller paid buyer closing costs, or any loan points paid by the seller on behalf of the buyer, or builder upgrades on new construction transactions.
Location
State OR
County Klamath
Direction Homedale Rd to Shalynn Court.
Rooms
Basement None
Interior
Interior Features Ceiling Fan(s), Double Vanity, Granite Counters, Kitchen Island, Open Floorplan, Pantry, Soaking Tub, Tile Shower, Vaulted Ceiling(s), Walk-In Closet(s)
Heating Forced Air, Natural Gas
Cooling Central Air
Window Features Double Pane Windows,Vinyl Frames
Exterior
Exterior Feature Patio
Parking Features Driveway, Garage Door Opener, RV Access/Parking
Garage Spaces 2.0
Roof Type Composition
Total Parking Spaces 2
Garage Yes
Building
Lot Description Corner Lot, Level
Entry Level One
Foundation Concrete Perimeter
Builder Name Mockridge Custom Homes
Water Public
Architectural Style Craftsman
Structure Type Frame
New Construction Yes
Schools
High Schools Check With District
Others
Senior Community No
Tax ID 893318
Security Features Carbon Monoxide Detector(s),Smoke Detector(s)
Acceptable Financing Cash, Conventional, FHA, VA Loan
Listing Terms Cash, Conventional, FHA, VA Loan
Special Listing Condition Standard
Read Less
Want to know what your home might be worth? Contact us for a FREE valuation!

Our team is ready to help you sell your home for the highest possible price ASAP







