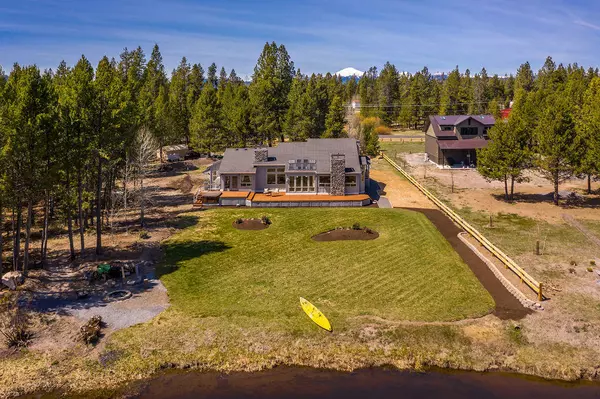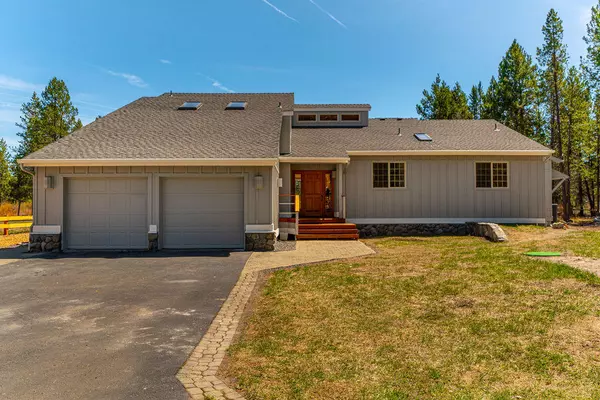$825,000
$810,000
1.9%For more information regarding the value of a property, please contact us for a free consultation.
55098 Lazy River DR Bend, OR 97707
3 Beds
3 Baths
2,937 SqFt
Key Details
Sold Price $825,000
Property Type Single Family Home
Sub Type Single Family Residence
Listing Status Sold
Purchase Type For Sale
Square Footage 2,937 sqft
Price per Sqft $280
Subdivision Lazy River West
MLS Listing ID 220121410
Sold Date 06/24/21
Style Northwest
Bedrooms 3
Full Baths 3
Year Built 1992
Annual Tax Amount $6,659
Lot Size 1.500 Acres
Acres 1.5
Lot Dimensions 1.5
Property Description
A riverfront retreat or short term rental just south of Sunriver! Mostly main level living on 1.5 acres with Little Deschutes river frontage. Whether you are looking for a place to vacation or want to escape the hustle & bustle of town, this property offers peace & tranquility. Once inside, the vaulted tongue in groove ceilings & southern exposure windows fill the space with natural light & provide ample solar heat in the winters. The home offers views of the river & Paulina Peak from many of the rooms. The sunroom faces the river to enjoy the gorgeous views and ample wildlife all year round. All bedrooms are located on the main level. A spacious loft can be an office, a bonus room or additional sleeping quarters. French doors in the sunroom & master bedroom open to an elevated deck that extends the full length of the home. Utilize the 48' x 30' concrete pad to build your own RV barn/shop. Come experience what true riverfront living is all about!
Location
State OR
County Deschutes
Community Lazy River West
Direction From Hwy 97, turn west on Vandervert, left on Century (stay right at Huntington intersection), left on Lazy River.
Rooms
Basement None
Interior
Interior Features Breakfast Bar, Built-in Features, Central Vacuum, Double Vanity, Enclosed Toilet(s), Fiberglass Stall Shower, Laminate Counters, Linen Closet, Pantry, Primary Downstairs, Tile Counters, Vaulted Ceiling(s), Walk-In Closet(s)
Heating Electric, Forced Air, Heat Pump, Oil
Cooling Central Air, Heat Pump
Fireplaces Type Family Room, Living Room
Fireplace Yes
Window Features Double Pane Windows,Skylight(s),Vinyl Frames
Exterior
Exterior Feature Deck, Fire Pit
Parking Features Asphalt, Attached, Concrete, Driveway, Garage Door Opener, RV Access/Parking
Garage Spaces 2.0
Community Features Road Assessment, Short Term Rentals Allowed
Waterfront Description Riverfront
Roof Type Composition
Porch true
Total Parking Spaces 2
Garage Yes
Building
Lot Description Level, Sprinkler Timer(s), Sprinklers In Rear, Wooded
Entry Level Two
Foundation Stemwall
Water Private, Well
Architectural Style Northwest
Structure Type Frame
New Construction No
Schools
High Schools Lapine Sr High
Others
Senior Community No
Tax ID 126272
Security Features Carbon Monoxide Detector(s),Smoke Detector(s)
Acceptable Financing Cash, Conventional
Listing Terms Cash, Conventional
Special Listing Condition Standard
Read Less
Want to know what your home might be worth? Contact us for a FREE valuation!

Our team is ready to help you sell your home for the highest possible price ASAP






